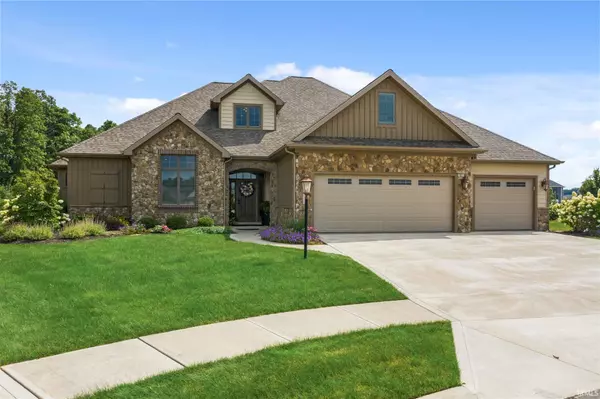For more information regarding the value of a property, please contact us for a free consultation.
Key Details
Sold Price $649,900
Property Type Condo
Sub Type Condo/Villa
Listing Status Sold
Purchase Type For Sale
Square Footage 3,779 sqft
Subdivision Whisper Rock Villas
MLS Listing ID 202134724
Sold Date 09/30/21
Style Two Story
Bedrooms 3
Full Baths 3
Half Baths 1
HOA Fees $233/ann
Abv Grd Liv Area 3,779
Total Fin. Sqft 3779
Year Built 2015
Annual Tax Amount $4,394
Tax Year 2020
Lot Size 0.407 Acres
Property Description
**OPEN HOUSE** Sunday, 8/22 from 1pm-3pm** Simply stunning! This breathtaking 4 bedroom, 3.5 bath builder-owned villa offers an endless amount of custom features and is nestled on the largest lot in Whisper Rock Villas. There is no doubt you’ll fall in love upon entering. Immediately appreciate the tailor-made angles and arches of the interior moldings and trimwork as well as the gorgeous hardwood plank flooring. The den conveniently includes built-in bookcases and filing cabinets for both organization and functional purposes. The great room offers a formal yet cozy setting with a gas fireplace, built-in surround sound, custom built-ins great for decorating and beautifully constructed coffered ceilings. The large kitchen with leathered granite countertops, unique cabinetry, oversized island and a barn door pantry is to be desired by any chef. In the 3 season room enclosed by multiple windows, you’ll admire the natural light, vaulted ceilings, a second gas fireplace and the option of heating or cooling the space. The main level also includes two master suites; one of which contains an oversized walk-in closet, tiled walk-in shower, double vanity, heated flooring and continuous flow hot water system. The second master suite is privately tucked away on the other end of the main level with an impressive bathroom and plenty of closet space perfect for your guests. Upstairs you'll find the 3rd bedroom with full bath and WIC, an inverted basement/potential 4th bedroom as well as a versatile loft area used for crafts, gaming or exercise. Retreat to the peaceful outdoors for some relaxation on your stamped concrete patio with a bright blue pond view. The landscaping is impeccable, and the oversized 3 car garage is perfect for storage. Additionally, there is a separate HVAC on each floor as well as a central vac system throughout. HOA does provide lawn service, trimming, irrigation and snow removal. This truly is a one-of-a-kind home.
Location
State IN
Area Allen County
Direction Take IN-3 N/Lima Rd north, turn right onto W Gump Rd. Turn right onto Whisper Rock Blvd. Turn left onto Confide Trail. Turn right onto Andertone Cv.
Rooms
Basement Slab
Dining Room 13 x 11
Kitchen Main, 16 x 16
Interior
Heating Gas, Forced Air
Cooling Central Air
Flooring Carpet, Ceramic Tile, Hardwood Floors
Fireplaces Number 2
Fireplaces Type Extra Rm, Living/Great Rm
Appliance Dishwasher, Microwave, Refrigerator, Washer, Dryer-Electric, Range-Gas, Water Heater Gas
Laundry Main, 9 x 8
Exterior
Garage Attached
Garage Spaces 3.0
Amenities Available 1st Bdrm En Suite, Alarm System-Security, Attic Pull Down Stairs, Attic Storage, Built-In Entertainment Ct, Cable Ready, Ceiling-9+, Ceiling-Tray, Ceiling Fan(s), Central Vacuum System, Closet(s) Walk-in, Countertops-Stone, Crown Molding, Detector-Carbon Monoxide, Detector-Smoke, Disposal, Dryer Hook Up Electric, Foyer Entry, Garage Door Opener, Irrigation System, Kitchen Island, Landscaped, Near Walking Trail, Open Floor Plan, Pantry-Walk In, Pocket Doors, Porch Enclosed, Range/Oven Hook Up Gas, Split Br Floor Plan, Main Level Bedroom Suite, Main Floor Laundry, Washer Hook-Up, Custom Cabinetry
Waterfront Yes
Waterfront Description Pond
Roof Type Asphalt,Shingle
Building
Lot Description Level, Waterfront, Water View
Story 2
Foundation Slab
Sewer City
Water City
Structure Type Stone,Wood
New Construction No
Schools
Elementary Schools Aspen Meadows
Middle Schools Carroll
High Schools Carroll
School District Northwest Allen County
Read Less Info
Want to know what your home might be worth? Contact us for a FREE valuation!

Our team is ready to help you sell your home for the highest possible price ASAP

IDX information provided by the Indiana Regional MLS
Bought with John Sullivan • RE/MAX Results
GET MORE INFORMATION




