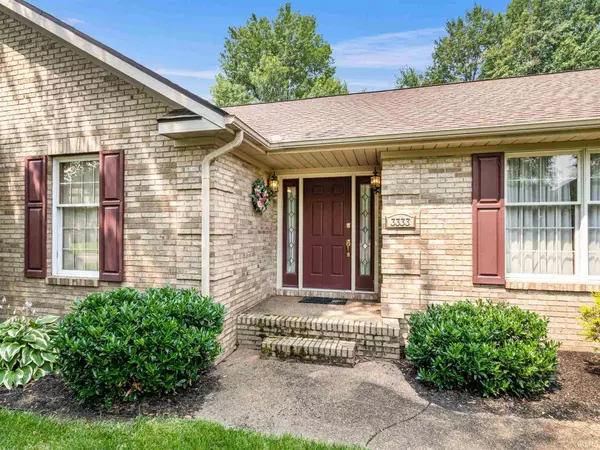For more information regarding the value of a property, please contact us for a free consultation.
Key Details
Sold Price $325,000
Property Type Single Family Home
Sub Type Site-Built Home
Listing Status Sold
Purchase Type For Sale
Square Footage 2,639 sqft
Subdivision Old Hickory Estates
MLS Listing ID 202129721
Sold Date 08/26/21
Style One Story
Bedrooms 3
Full Baths 3
HOA Fees $4/ann
Abv Grd Liv Area 2,639
Total Fin. Sqft 2639
Year Built 1987
Annual Tax Amount $1,980
Tax Year 2021
Lot Size 0.350 Acres
Property Description
Welcome to your large corner lot 3-4 bed, 3 bath ranch home with side load three car garage and quaint backyard in Old Hickory! Mature landscaping, irrigated yard, and flag stone sidewalk out back lead to the huge 31x34 raised deck built into a covered gazebo with bench seating, all contained within a high quality Kight Lumber vinyl fence. This deck accesses the living room, master bedroom, or an insulated/conditioned sunroom located off the eat-in kitchen. The large kitchen accesses a formal dining room on one side or a family room on the other side with a brick fireplace and a newly-remodeled full bath off of the large garage. The other end of the home has 4 bedrooms, with the master having an 8x6 walk-in closet and a master bath featuring a beautiful walk-in, glass doored shower and twin vanity solid surface countertops. For a quieter time away from the backyard entertaining, relax in a den with plenty of built-in storage off of the wood floored 7x16 entryway. Per seller updates include: newly remodeled bathroom by garage July 2021 (tile shower, vanity, flooring, and light/mirror; (2) garage door openers 2018-19; refrigerator 7/2021; HVAC approx 2017; master bath remodeled approx 2016; water heater 2010; seller thinks roof is 7-9 yrs old (replaced after last storm); freshly cleaned carpet and home professionally cleaned 7/21; several pre inspection report updates 7/2021
Location
State IN
Area Warrick County
Direction IN 66E to Left on IN 261 to Left on Hillsboro Dr.; Right Old Hickory Dr.
Rooms
Family Room 15 x 13
Basement None
Dining Room 12 x 11
Kitchen Main, 24 x 12
Interior
Heating Gas, Wood, Forced Air
Cooling Central Air
Flooring Carpet, Hardwood Floors, Laminate, Tile, Vinyl
Fireplaces Number 1
Fireplaces Type Family Rm, Fireplace Insert
Appliance Dishwasher, Microwave, Refrigerator, Cooktop-Electric, Oven-Electric, Trash Compactor, Water Heater Gas, Water Softener-Owned, Gazebo
Laundry Main, 5 x 3
Exterior
Exterior Feature Sidewalks
Garage Attached
Garage Spaces 3.0
Fence Vinyl
Amenities Available 1st Bdrm En Suite, Built-In Bookcase, Countertops-Laminate, Countertops-Solid Surf, Crown Molding, Deck Covered, Deck Open, Disposal, Dryer Hook Up Electric, Eat-In Kitchen, Foyer Entry, Garage Door Opener, Irrigation System, Landscaped, Natural Woodwork, Skylight(s), Twin Sink Vanity, Stand Up Shower, Tub/Shower Combination, Main Level Bedroom Suite, Formal Dining Room, Main Floor Laundry, Sump Pump, Custom Cabinetry
Waterfront No
Roof Type Asphalt,Dimensional Shingles
Building
Lot Description Corner, Level, 0-2.9999
Story 1
Foundation None
Sewer City
Water City
Architectural Style Ranch
Structure Type Brick
New Construction No
Schools
Elementary Schools Castle
Middle Schools Castle North
High Schools Castle
School District Warrick County School Corp.
Read Less Info
Want to know what your home might be worth? Contact us for a FREE valuation!

Our team is ready to help you sell your home for the highest possible price ASAP

IDX information provided by the Indiana Regional MLS
Bought with Debra Dempsey • ERA FIRST ADVANTAGE REALTY, INC
GET MORE INFORMATION




