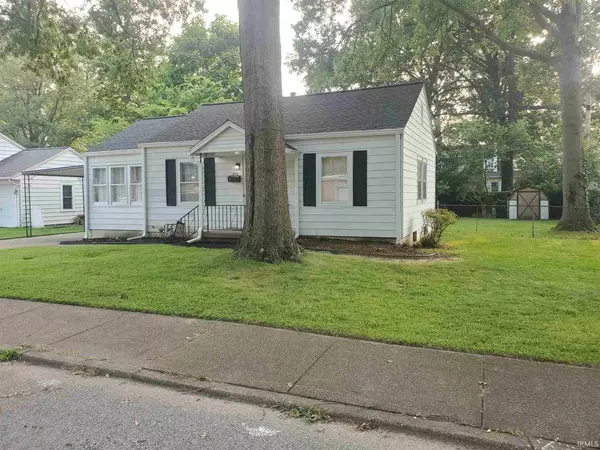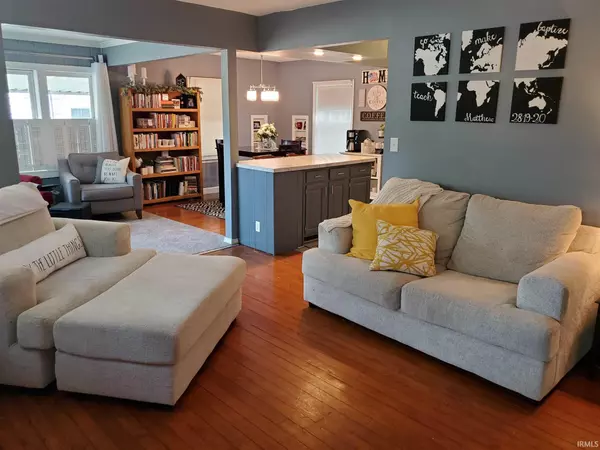For more information regarding the value of a property, please contact us for a free consultation.
Key Details
Sold Price $140,500
Property Type Single Family Home
Sub Type Site-Built Home
Listing Status Sold
Purchase Type For Sale
Square Footage 1,382 sqft
Subdivision Vann Estates
MLS Listing ID 202129659
Sold Date 09/22/21
Style One Story
Bedrooms 2
Full Baths 2
Abv Grd Liv Area 882
Total Fin. Sqft 1382
Year Built 1948
Annual Tax Amount $1,031
Tax Year 2021
Lot Size 7,840 Sqft
Property Description
Welcome to 405 S Villa Drive! Located on a quiet street on the Eastside and convenient to shopping, restaurants, parks and schools, this 2 bedroom and 2 full bath home has it all. Upon entering the living room, you will enjoy the open floor plan and hardwood floors. Entertaining is easy in the kitchen that is open to the living and dining room and has an island with bar stool seating, new counters, freshly painted cabinets, new floors, new backsplash, microwave, kitchen faucet and fixtures. The dining room is a nice size and is open to the den that has new carpet and lots of natural light.....the perfect place for your morning coffee. Completing the main level are two bedrooms with generous closet space and hardwood floors. The owner's bedroom has a new ceiling fan. The main level bathroom has been remodeled and has a new shower faucet, tile shower and light fixture. The basement has the second full bathroom and has new paint and new flooring throughout. Lots of extra room to work, play or entertain. Other updates per seller include new roof, 6 inch gutters with gutter guards and rebuilt porch on the house (2020) and new AC (2014). Outside you will enjoy a large yard, huge covered patio that is very private, large garage with electric, yard barn and stone grill for all of your outdoor entertaining. The yard is completely fenced and there is also a carport for additional storage. The seller's are offering a home warranty for buyer's peace of mind.
Location
State IN
Area Vanderburgh County
Direction From Lloyd Exp: S on Boeke Rd; E on Walnut St; S on Villa Dr. Home on left
Rooms
Basement Crawl, Partial Basement
Dining Room 11 x 10
Kitchen Main, 12 x 7
Interior
Heating Conventional, Forced Air, Gas
Cooling Central Air
Flooring Carpet, Hardwood Floors, Vinyl
Fireplaces Type None
Appliance Microwave, Refrigerator, Washer, Cooktop-Electric, Dryer-Electric, Oven-Electric, Sump Pump, Water Heater Gas, Window Treatment-Blinds
Laundry Basement
Exterior
Garage Detached
Garage Spaces 2.0
Fence Chain Link
Amenities Available Disposal, Dryer Hook Up Electric, Firepit, Garage Door Opener, Home Warranty Included, Kitchen Island, Patio Covered, Range/Oven Hook Up Elec, Sump Pump, Washer Hook-Up, Garage Utilities
Waterfront No
Roof Type Dimensional Shingles
Building
Lot Description Level
Story 1
Foundation Crawl, Partial Basement
Sewer City
Water City
Architectural Style Traditional
Structure Type Aluminum
New Construction No
Schools
Elementary Schools Harper
Middle Schools Washington
High Schools Bosse
School District Evansville-Vanderburgh School Corp.
Read Less Info
Want to know what your home might be worth? Contact us for a FREE valuation!

Our team is ready to help you sell your home for the highest possible price ASAP

IDX information provided by the Indiana Regional MLS
Bought with Tammy Wargel • F.C. TUCKER EMGE REALTORS
GET MORE INFORMATION




