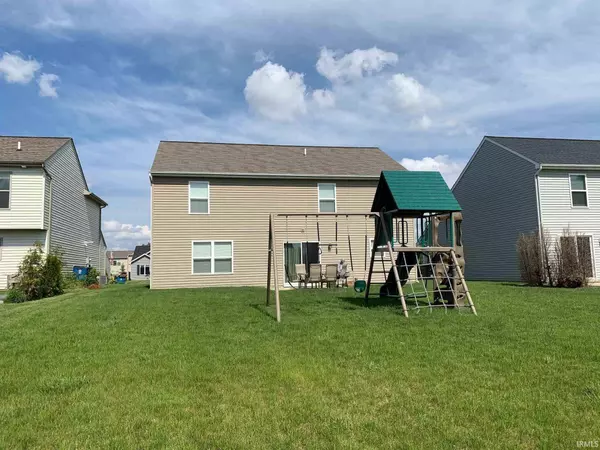For more information regarding the value of a property, please contact us for a free consultation.
Key Details
Sold Price $270,000
Property Type Single Family Home
Sub Type Site-Built Home
Listing Status Sold
Purchase Type For Sale
Square Footage 2,147 sqft
Subdivision Castlerock
MLS Listing ID 202128634
Sold Date 08/11/21
Style Two Story
Bedrooms 4
Full Baths 2
Half Baths 1
HOA Fees $20/ann
Abv Grd Liv Area 2,147
Total Fin. Sqft 2147
Year Built 2013
Annual Tax Amount $1,992
Tax Year 2021
Lot Size 7,840 Sqft
Property Description
OPEN HOUSE on SUNDAY 2-4PM. Spotless ONE OWNER HOME! Turn key. This well maintained 2 story custom home has 2147 sq ft & is only 8 years old. This spotless home has 4 Large Bedrooms with double closets. The spacious Master Bedroom has a HUGE walk-in closet 13x6 with natural light and a Master Bath that is light & bright. Lots of storage through the home. Built in 2013 this home is like new. Very well cared for and non smoking. Open concept Kitchen & Great Room. Plus, the Formal Dining near the front door could be a private Den or home office, or home school area, it is currently used as a playroom. Beautiful Kitchen cabinets, plus a corner walk in pantry. Patio door off of the Kitchen with views of the back yard. Tastefully decorated very neutral throughout the home. Move in ready this home is turn key. **Don't miss the extra deep storage closet off of the Kitchen under the stairs. The lawn has been professionally serviced and it is gorgeous. Monitored Alarm System thru SimpliSafe only $25.00 per month. Whole House humidifier. Super low Utility cost. Gas approx $60. in the winter & $11.00 in the summer. Elec $110. in the winter & $180. in the summer, Water/sewer/trash Approx $110. per month. **Owner occupied. Please No showings before 1pm. Due to work schedules must have 24 hour notice. Thank you. All showings must be confirmed.
Location
State IN
Area Allen County
Zoning R1
Direction CastleRock is located off Seiler Rd just west of Hartzell Rd. Take Castlerock Drive to Camden Lane to Chapin Lane.
Rooms
Basement Slab
Dining Room 12 x 12
Kitchen Main, 12 x 12
Interior
Heating Forced Air, Gas
Cooling Central Air
Flooring Carpet, Ceramic Tile, Vinyl
Fireplaces Type None
Laundry Main
Exterior
Exterior Feature Playground
Garage Attached
Garage Spaces 2.0
Amenities Available Breakfast Bar, Ceiling Fan(s), Closet(s) Walk-in, Disposal, Dryer Hook Up Electric, Eat-In Kitchen, Foyer Entry, Garage Door Opener, Landscaped, Open Floor Plan, Pantry-Walk In, Patio Open, Porch Covered, Six Panel Doors, Storm Doors, Twin Sink Vanity, Tub/Shower Combination, Formal Dining Room, Great Room, Main Floor Laundry
Waterfront No
Building
Lot Description Level
Story 2
Foundation Slab
Sewer City
Water City
Structure Type Stone,Vinyl
New Construction No
Schools
Elementary Schools New Haven
Middle Schools New Haven
High Schools New Haven
School District East Allen County
Read Less Info
Want to know what your home might be worth? Contact us for a FREE valuation!

Our team is ready to help you sell your home for the highest possible price ASAP

IDX information provided by the Indiana Regional MLS
Bought with Terrie Grabner • Coldwell Banker Real Estate Group
GET MORE INFORMATION




