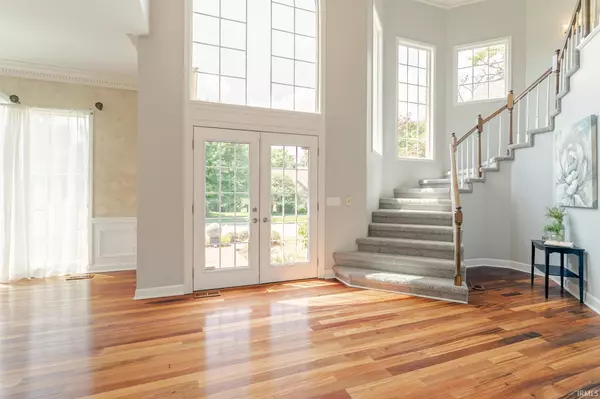For more information regarding the value of a property, please contact us for a free consultation.
Key Details
Sold Price $520,000
Property Type Single Family Home
Sub Type Site-Built Home
Listing Status Sold
Purchase Type For Sale
Square Footage 3,827 sqft
Subdivision Old Hickory Estates
MLS Listing ID 202128352
Sold Date 08/12/21
Style Two Story
Bedrooms 4
Full Baths 3
Half Baths 1
Abv Grd Liv Area 3,827
Total Fin. Sqft 3827
Year Built 1988
Annual Tax Amount $3,234
Tax Year 2021
Lot Size 0.390 Acres
Property Description
Artfully designed, exceptional quality, and classic good looks all in a prime location in Old Hickory Estates home with an in-ground pool! Professional landscaped front entry with a custom water feature leads you into a 2 story entry with tons of natural light and an open curved staircase. There is a spacious formal dining room and office/flex room at the front of the home with French doors leading out to the screened-in porch. The large living room features hardwood floors, coffered ceilings, crown molding and gas fireplace. The kitchen is a knockout with granite countertops, abundance of cabinets, stainless appliances, gas cooktop, double ovens, center island and large breakfast nook area. A large laundry room and half bath are off the kitchen. The main floor master features crown molding, and has access to the screened in porch overlooking the inground pool. The master bath is luxuriously appointed with two granite vanities, tiled walk-in shower, jetted tub and huge master closet. There is also a second bedroom and full bath on the main level. Upstairs you’ll find brand new carpet and 2 generous sized bedrooms with a Jack & Jill bath. Two unfinished floored attic storage closets are at the end of the hall. Outside enjoy entertaining with the in-ground pool and huge fenced in backyard. An attached oversized 2 car garage completes this fantastic home. Start packing, this one is waiting for you!
Location
State IN
Area Warrick County
Direction 66 E TO BELL RD N TO VANN E TO HICKORY N TO R ON PINERIDGE
Rooms
Family Room 15 x 13
Basement Crawl
Dining Room 15 x 14
Kitchen Main, 26 x 13
Interior
Heating Forced Air, Gas
Cooling Central Air
Flooring Carpet, Hardwood Floors, Tile
Fireplaces Number 1
Fireplaces Type Living/Great Rm
Appliance Dishwasher, Microwave, Refrigerator, Cooktop-Gas, Oven-Built-In
Laundry Main, 7 x 5
Exterior
Garage Attached
Garage Spaces 2.0
Fence Full, Privacy, Wood
Pool Below Ground
Amenities Available Attic Storage, Ceiling-9+, Closet(s) Walk-in, Crown Molding, Jet Tub, Kitchen Island, Landscaped, Porch Screened, Skylight(s), Stand Up Shower, Main Level Bedroom Suite, Main Floor Laundry, Jack & Jill Bath
Waterfront No
Roof Type Shingle
Building
Lot Description 0-2.9999
Story 2
Foundation Crawl
Sewer City
Water City
Structure Type Brick
New Construction No
Schools
Elementary Schools Castle
Middle Schools Castle North
High Schools Castle
School District Warrick County School Corp.
Read Less Info
Want to know what your home might be worth? Contact us for a FREE valuation!

Our team is ready to help you sell your home for the highest possible price ASAP

IDX information provided by the Indiana Regional MLS
Bought with Kenneth Haynie • F.C. TUCKER EMGE REALTORS
GET MORE INFORMATION




