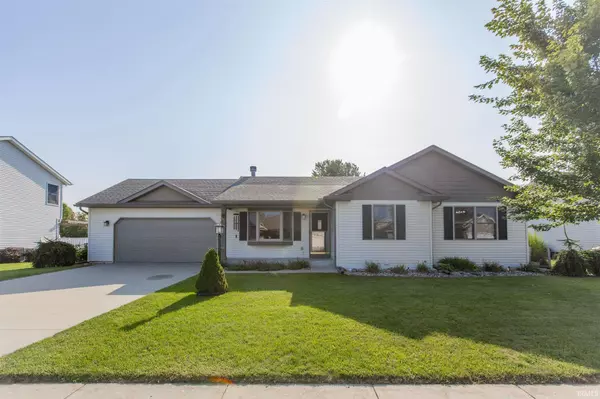For more information regarding the value of a property, please contact us for a free consultation.
Key Details
Sold Price $250,000
Property Type Single Family Home
Sub Type Site-Built Home
Listing Status Sold
Purchase Type For Sale
Square Footage 1,380 sqft
Subdivision Clover Trails
MLS Listing ID 202134368
Sold Date 10/01/21
Style One Story
Bedrooms 3
Full Baths 2
HOA Fees $2/ann
Abv Grd Liv Area 1,380
Total Fin. Sqft 1380
Year Built 2003
Annual Tax Amount $2,358
Tax Year 2020
Lot Size 9,600 Sqft
Property Description
Get into a gourmet kitchen Michiana! What's not to love about the beautiful stainless steel appliances and custom cabinets that have self close drawers plus two built in cutting boards. This 3 bedroom 2 bath home in Clover Trails could be all yours to enjoy for many years to come! The stone gas fireplace in the living room is absolutely beautiful. The master bedroom is large with a wonderful walk in closet and a great master bath. Be sure to check out the 3rd bedroom's custom door that is magnetic and has a blackboard in the back and the amazing walk in jetted tub! The basement is ready for you to finish, complete with an egress window. Don’t miss the upgraded landscape with concord grapes that are in great condition as well as roses and hydrangeas. There are still plenty of beautiful nights to enjoy on the front porch or lighted gazebo over the patio in the back yard. The oversized tall shed provides great extra storage. This home also has a new tear off roof, west facing siding and all new gutters from 2019. Enjoy the park and community gardens in the subdivision because it’s all about you!
Location
State IN
Area Elkhart County
Direction North on 21. Left on Clover Trails Blvd, follow Twin Flower to White Blossom
Rooms
Basement Full Basement, Unfinished
Kitchen Main, 10 x 20
Interior
Heating Gas, Forced Air
Cooling Central Air
Flooring Carpet, Vinyl
Fireplaces Number 1
Fireplaces Type Living/Great Rm, Gas Log, Gas Starter
Appliance Dishwasher, Microwave, Refrigerator, Washer, Dryer-Gas, Range-Gas, Sump Pump, Water Heater Gas
Laundry Main
Exterior
Garage Attached
Garage Spaces 2.0
Fence Chain Link, Full
Amenities Available Hot Tub/Spa, 1st Bdrm En Suite, Cable Ready, Closet(s) Walk-in, Countertops-Laminate, Detector-Smoke, Disposal, Dryer Hook Up Gas, Garage Door Opener, Stand Up Shower, Tub/Shower Combination, Main Level Bedroom Suite
Waterfront No
Roof Type Asphalt
Building
Lot Description Level, 0-2.9999
Story 1
Foundation Full Basement, Unfinished
Sewer Public
Water Public
Architectural Style Ranch
Structure Type Vinyl
New Construction No
Schools
Elementary Schools Waterford
Middle Schools Goshen
High Schools Goshen
School District Goshen Community Schools
Read Less Info
Want to know what your home might be worth? Contact us for a FREE valuation!

Our team is ready to help you sell your home for the highest possible price ASAP

IDX information provided by the Indiana Regional MLS
Bought with Carlos Avelar • Fenix Realty, LLC
GET MORE INFORMATION




