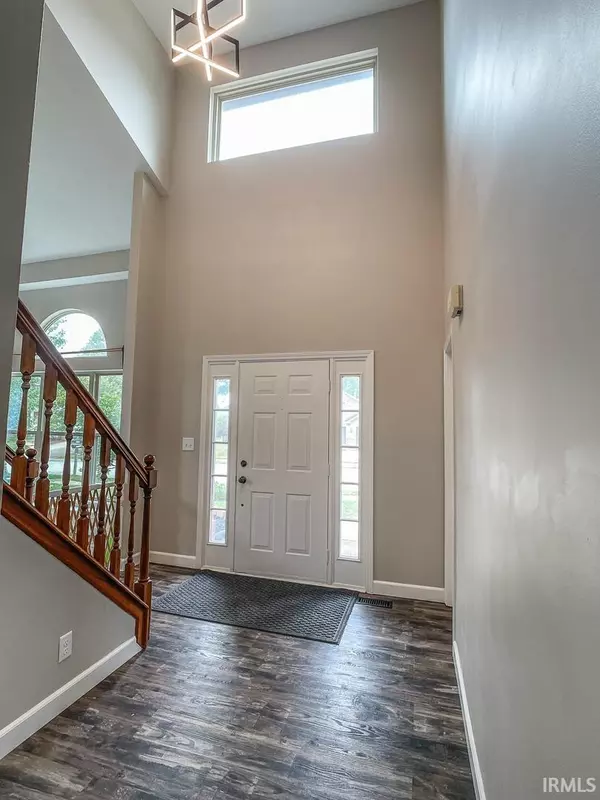For more information regarding the value of a property, please contact us for a free consultation.
Key Details
Sold Price $290,000
Property Type Single Family Home
Sub Type Site-Built Home
Listing Status Sold
Purchase Type For Sale
Square Footage 2,140 sqft
Subdivision Brookfield Heights
MLS Listing ID 202133241
Sold Date 09/24/21
Style Two Story
Bedrooms 4
Full Baths 2
Half Baths 1
HOA Fees $9/ann
Abv Grd Liv Area 2,140
Total Fin. Sqft 2140
Year Built 1993
Annual Tax Amount $1,163
Tax Year 20202021
Lot Size 0.309 Acres
Property Description
THE ONE THAT YOU HAVE BEEN WAITING FOR! 215 North Brookfield Drive is hot and fresh on the market! This beautifully landscaped 4 bedroom 2.5 bath is located in the desirable Brookfield Heights Subdivision that is close to great shopping, restaurants, and Wildcat Creek! This stunning 2 story home offers over 2100 square feet of living space and great curb appeal! Some features of this home include the breathtaking foyer, master bedroom en suite, formal dining room, fireplace, expanded deck that runs the length of the house, fully fenced back yard, attached 2 car garage, fire pit perfect for those summer night bonfires, finished workshop with AC that could be used as a work or play area, and much much more! This home just received some recent updates that include new flooring, a fresh coat of paint, new wired smoke detectors, and brand new Frigidaire kitchen appliances! Don't miss out on this great home and schedule your showing TODAY!
Location
State IN
Area Tippecanoe County
Direction From SR 26 E turn on N Brookfield Drive. Home will be on the right hand side.
Rooms
Family Room 15 x 12
Basement None
Dining Room 12 x 10
Kitchen Main, 11 x 11
Interior
Heating Gas, Forced Air
Cooling Central Air
Fireplaces Number 1
Fireplaces Type One
Appliance Dishwasher, Microwave, Refrigerator, Washer, Cooktop-Electric, Dryer-Electric, Oven-Electric, Oven-Gas, Range-Gas, Water Heater Gas, Water Softener-Owned, Window Treatment-Blinds
Laundry Main, 8 x 6
Exterior
Garage Attached
Garage Spaces 2.0
Fence Full, Wood
Amenities Available 1st Bdrm En Suite, Attic Storage, Ceilings-Vaulted, Closet(s) Walk-in, Deck Open, Detector-Smoke, Disposal, Dryer Hook Up Electric, Dryer Hook Up Gas, Firepit, Foyer Entry, Garage Door Opener, Jet Tub, Irrigation System, Landscaped, Patio Open, Range/Oven Hk Up Gas/Elec, Twin Sink Vanity, Stand Up Shower, Tub and Separate Shower, Tub/Shower Combination, Workshop, Formal Dining Room
Waterfront No
Roof Type Asphalt,Shingle
Building
Lot Description Heavily Wooded, Level, Partially Wooded, 0-2.9999
Story 2
Foundation None
Sewer City
Water City
Architectural Style Traditional
Structure Type Brick,Vinyl
New Construction No
Schools
Elementary Schools Wyandotte
Middle Schools East Tippecanoe
High Schools William Henry Harrison
School District Tippecanoe School Corp.
Read Less Info
Want to know what your home might be worth? Contact us for a FREE valuation!

Our team is ready to help you sell your home for the highest possible price ASAP

IDX information provided by the Indiana Regional MLS
Bought with Janet English • Keller Williams Lafayette
GET MORE INFORMATION




