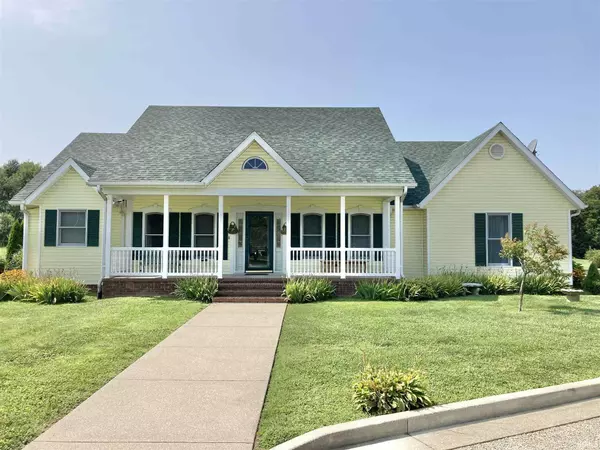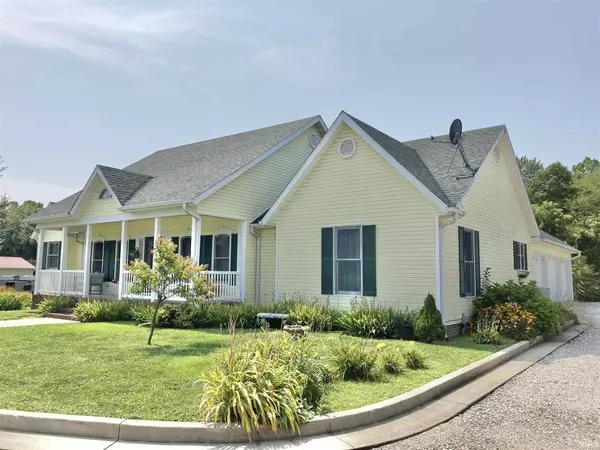For more information regarding the value of a property, please contact us for a free consultation.
Key Details
Sold Price $379,900
Property Type Single Family Home
Sub Type Site-Built Home
Listing Status Sold
Purchase Type For Sale
Square Footage 2,420 sqft
Subdivision None
MLS Listing ID 202133081
Sold Date 11/12/21
Style One Story
Bedrooms 3
Full Baths 2
Half Baths 1
Abv Grd Liv Area 1,988
Total Fin. Sqft 2420
Year Built 1997
Annual Tax Amount $2,659
Tax Year 2021
Lot Size 3.500 Acres
Property Description
COUNTRY LOCATION ON 3.5 ACRES...Features include an open & split bedroom floor plan, cathedral ceilings, skylights, hardwood floors, and stainless steel kitchen appliances; a full & partially finished basement that includes a spacious family room, half bath, large recreation area, and storage space; a fenced-in inground pool (new liner 2016; new pump motor 2020) with an open concrete patio (new steps and lights); 3 car attached garage, and a new roof in 2019; 40x48 pole barn with 2 overhead doors, concrete floors, and electrical service. MUST TOUR TO APPRECIATE!!
Location
State IN
Area Daviess County
Direction From IN Hwy 150, drive East on 257; turn right onto E 250 S, house on the right.
Rooms
Family Room 24 x 16
Basement Full Basement, Partially Finished
Kitchen Main, 25 x 10
Interior
Heating Electric, Forced Air
Cooling Central Air
Flooring Carpet, Hardwood Floors, Laminate, Tile
Fireplaces Number 1
Fireplaces Type Living/Great Rm, Wood Burning
Appliance Dishwasher, Refrigerator, Cooktop-Electric, Oven-Built-In, Oven-Electric, Pool Equipment, Sump Pump, Water Heater Electric, Water Softener-Owned
Laundry Lower
Exterior
Garage Attached
Garage Spaces 3.0
Fence Picket, Vinyl
Pool Below Ground
Amenities Available Built-In Bookcase, Ceiling-Cathedral, Ceiling Fan(s), Detector-Smoke, Dryer Hook Up Electric, Eat-In Kitchen, Foyer Entry, Garage Door Opener, Jet Tub, Landscaped, Open Floor Plan, Patio Open, Porch Covered, Porch Screened, Six Panel Doors, Skylight(s), Split Br Floor Plan, Storm Doors, Stand Up Shower, Tub and Separate Shower, Tub/Shower Combination, Workshop, Main Level Bedroom Suite, Great Room, Sump Pump, Washer Hook-Up, Garage Utilities
Waterfront No
Roof Type Asphalt,Shingle
Building
Lot Description Level, 3-5.9999
Story 1
Foundation Full Basement, Partially Finished
Sewer Septic
Water Public
Architectural Style Ranch
Structure Type Vinyl
New Construction No
Schools
Elementary Schools Veale
Middle Schools Washington
High Schools Washington
School District Washington Community Schools
Read Less Info
Want to know what your home might be worth? Contact us for a FREE valuation!

Our team is ready to help you sell your home for the highest possible price ASAP

IDX information provided by the Indiana Regional MLS
Bought with Trae Dauby • KELLER WILLIAMS CAPITAL REALTY
GET MORE INFORMATION




