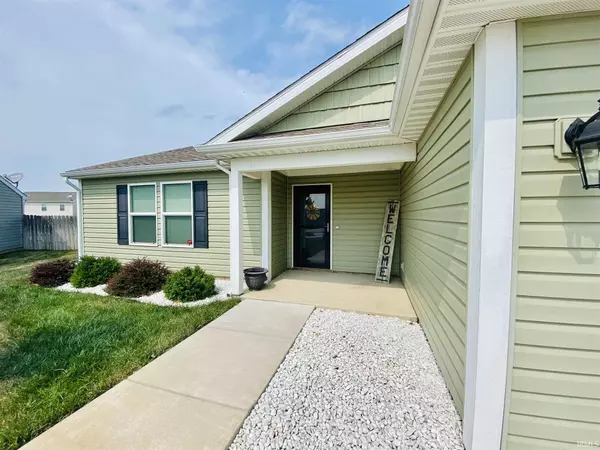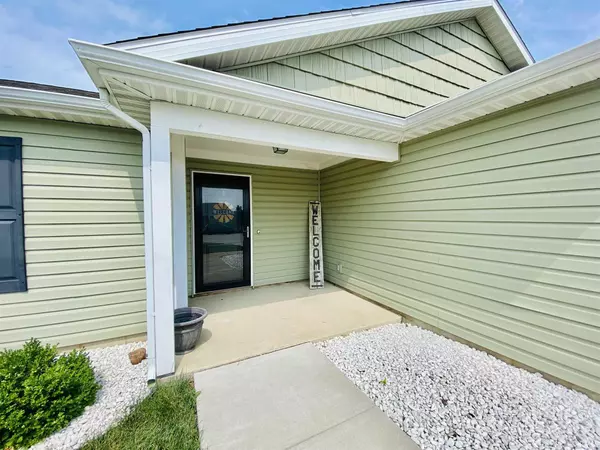For more information regarding the value of a property, please contact us for a free consultation.
Key Details
Sold Price $235,500
Property Type Single Family Home
Sub Type Site-Built Home
Listing Status Sold
Purchase Type For Sale
Square Footage 1,440 sqft
Subdivision Brittany Chase
MLS Listing ID 202132729
Sold Date 10/07/21
Style One Story
Bedrooms 3
Full Baths 2
Abv Grd Liv Area 1,440
Total Fin. Sqft 1440
Year Built 2016
Annual Tax Amount $1,603
Tax Year 2021
Lot Size 0.280 Acres
Property Description
Now ready for YOU! This fantastic 3 bed/2 bath ranch style home is unlike all the others! A beautiful, unique siding color is offset by bright white exterior accents. Home offers an oversized master suite complete with big walk-in closet, double sink vanity and stand-up shower! Stylish kitchen features tiled back splash showcasing stunning dark cabinetry, stainless steel appliances and generous solid surface breakfast bar for enjoying morning coffee. Large, fully-fenced lot delivers privacy coupled with tons of space to entertain family and friends. Yard also has huge shed for storing your favorite yard implements and double-sized concrete patio! Situated neatly in a convenient south side location near shopping, dining, banks and more! Get that new construction feel without the wait...or the cost! Home security system stays. Schedule your personal tour today to see how this property checks all the boxes!
Location
State IN
Area Tippecanoe County
Direction VMP to Osborn Lane, Osborn Lane to N Rickover Circie, turning right, home on left
Rooms
Basement Slab
Dining Room 10 x 13
Kitchen Main, 8 x 13
Interior
Heating Electric, Forced Air
Cooling Central Air
Flooring Carpet, Laminate
Appliance Dishwasher, Microwave, Refrigerator, Washer, Dryer-Electric, Range-Electric, Water Heater Electric
Laundry Main
Exterior
Exterior Feature Sidewalks
Garage Attached
Garage Spaces 2.0
Fence Full, Privacy, Wood
Amenities Available 1st Bdrm En Suite, Breakfast Bar, Ceilings-Vaulted, Closet(s) Walk-in, Countertops-Laminate, Countertops-Solid Surf, Disposal, Dryer Hook Up Electric, Garage Door Opener, Patio Open, Range/Oven Hook Up Elec, Twin Sink Vanity, Stand Up Shower, Tub/Shower Combination, Main Level Bedroom Suite, Great Room, Main Floor Laundry, Washer Hook-Up, Garage Utilities
Waterfront No
Roof Type Asphalt,Shingle
Building
Lot Description Cul-De-Sac
Story 1
Foundation Slab
Sewer City
Water City
Structure Type Vinyl
New Construction No
Schools
Elementary Schools Dayton
Middle Schools Wainwright
High Schools Mc Cutcheon
School District Tippecanoe School Corp.
Read Less Info
Want to know what your home might be worth? Contact us for a FREE valuation!

Our team is ready to help you sell your home for the highest possible price ASAP

IDX information provided by the Indiana Regional MLS
Bought with Amy Junius-Humbaugh • Coldwell Banker Shook
GET MORE INFORMATION




