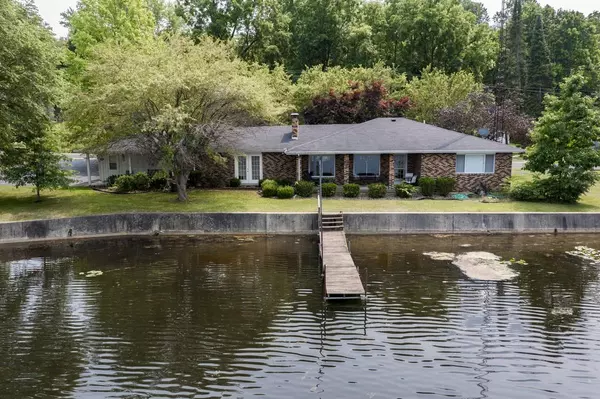For more information regarding the value of a property, please contact us for a free consultation.
Key Details
Sold Price $280,000
Property Type Single Family Home
Sub Type Site-Built Home
Listing Status Sold
Purchase Type For Sale
Square Footage 2,184 sqft
Subdivision Lake Charles Estates
MLS Listing ID 202128990
Sold Date 09/24/21
Style One Story
Bedrooms 3
Full Baths 2
Abv Grd Liv Area 2,184
Total Fin. Sqft 2184
Year Built 1975
Annual Tax Amount $1,498
Tax Year 20202021
Lot Size 0.470 Acres
Property Description
Gorgeous and serene lake views and some of the best fishing around! You'll fall in love with Lake Charles West. This property has approximately 236' of lakefront with a concrete seawall and pier on this private lake. The home has 3 spacious bedrooms and 2 full bathrooms. The living room features a gas log fireplace, built in bookcases and French doors to the lake. There is an eat-in kitchen with hardwood flooring. All kitchen appliances are included and seller is replacing the dishwasher and microwaves with new. Fantastic lakeside sunken family room with gas log fireplace and wood ceiling. The master suite is lakeside with a large walk-in closet. The laundry room has a double sink and lots of storage space. Lake Charles West is a private lake and has approximately 18 acres of surface water. Excellent fishing, kayaking and boats with electric motors allowed. Located near Pokagon State Park, walking trails and the bike path. Easy access to I-69, the Toll Road and shopping.
Location
State IN
Area Steuben County
Direction North on N Wayne St to 400N, west to home.
Rooms
Family Room 15 x 20
Basement Crawl
Kitchen Main, 18 x 11
Interior
Heating Forced Air, Gas
Cooling Central Air
Flooring Carpet, Hardwood Floors, Vinyl
Fireplaces Number 2
Fireplaces Type Family Rm, Living/Great Rm, Gas Log, Two
Appliance Dishwasher, Microwave, Refrigerator, Washer, Window Treatments, Dryer-Electric, Range-Electric
Laundry Main, 10 x 10
Exterior
Garage Attached
Garage Spaces 2.0
Fence Decorative, Wood
Amenities Available 1st Bdrm En Suite, Attic Pull Down Stairs, Built-In Bookcase, Ceilings-Beamed, Closet(s) Walk-in, Countertops-Laminate, Disposal, Eat-In Kitchen, Garage Door Opener, Landscaped, Near Walking Trail, Patio Covered, Patio Open, Porch Covered, Utility Sink, Main Floor Laundry
Waterfront Yes
Waterfront Description Lake
Roof Type Shingle
Building
Lot Description Lake, Level, Water View, Waterfront
Story 1
Foundation Crawl
Sewer Regional
Water Well
Architectural Style Ranch
Structure Type Brick,Vinyl
New Construction No
Schools
Elementary Schools Fremont
Middle Schools Fremont
High Schools Fremont
School District Fremont Community
Read Less Info
Want to know what your home might be worth? Contact us for a FREE valuation!

Our team is ready to help you sell your home for the highest possible price ASAP

IDX information provided by the Indiana Regional MLS
Bought with Sandi Davis Cather • Mike Thomas Associates
GET MORE INFORMATION




