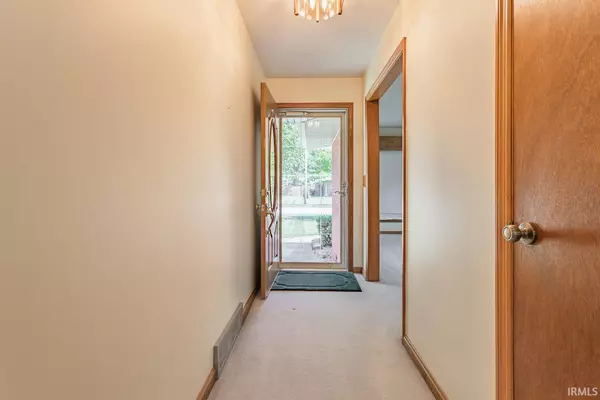For more information regarding the value of a property, please contact us for a free consultation.
Key Details
Sold Price $151,000
Property Type Single Family Home
Sub Type Site-Built Home
Listing Status Sold
Purchase Type For Sale
Square Footage 1,614 sqft
Subdivision Sandee Acres
MLS Listing ID 202132410
Sold Date 10/07/21
Style One Story
Bedrooms 3
Full Baths 1
Abv Grd Liv Area 1,130
Total Fin. Sqft 1614
Year Built 1964
Annual Tax Amount $1,192
Tax Year 2021
Lot Size 7,840 Sqft
Property Description
Back on market due to buyer's financing. Settle in on Southeast Boulevard! This well maintained, clean as a whistle brick ranch is looking for a new owner. You will see the pride of ownership as soon as you enter the front door. A large living room with a picture window looks out over the well manicured yard. Walk through the formal dining room to find your kitchen which is equipped with all the appliances. There are three bedrooms on the main level each lined with clean carpet and good sized closets. The full bath is accessed from the hallway as well as the larger of the three bedrooms. It comes equipped with a high raised vanity and shower/tub combo. Head down to the partially finished basement to find your spacious family room, plenty of storage and additional space that would be great craft room or office! Out back you will find an oversized 1.5 car garage with an attached 21x12 finished space ideal for an apartment, she-shed, man cave, or shop! This is NOT included in the finished square footage, but easily could be! Concerned about storms? This home also comes equipped with a generator, easing your mind in case of electricity loss. There is a 30x18 concrete pad off the garage that will make for a wonderful outdoor space to host family and friends. All main level windows have been replaced, Roof in ~2014, HVAC in ~2011, Water heater in ~2010.
Location
State IN
Area Vanderburgh County
Direction From Covert, south on Hawthorne, East onto Southeast Blvd.
Rooms
Family Room 27 x 11
Basement Full Basement, Partially Finished
Dining Room 11 x 9
Kitchen Main, 11 x 10
Interior
Heating Gas, Forced Air
Cooling Central Air
Appliance Refrigerator, Window Treatments, Oven-Electric
Laundry Basement
Exterior
Garage Detached
Garage Spaces 1.5
Amenities Available Patio Open, Formal Dining Room
Waterfront No
Building
Lot Description Level
Story 1
Foundation Full Basement, Partially Finished
Sewer Public
Water Public
Architectural Style Ranch
Structure Type Brick
New Construction No
Schools
Elementary Schools Fairlawn
Middle Schools Mcgary
High Schools William Henry Harrison
School District Evansville-Vanderburgh School Corp.
Read Less Info
Want to know what your home might be worth? Contact us for a FREE valuation!

Our team is ready to help you sell your home for the highest possible price ASAP

IDX information provided by the Indiana Regional MLS
Bought with Jason Brown • eXp Realty, LLC
GET MORE INFORMATION




