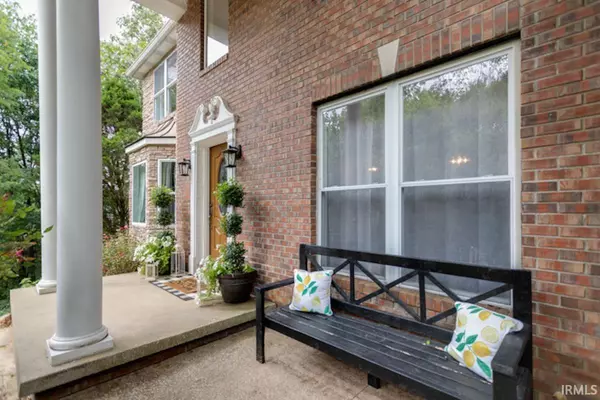For more information regarding the value of a property, please contact us for a free consultation.
Key Details
Sold Price $420,000
Property Type Single Family Home
Sub Type Site-Built Home
Listing Status Sold
Purchase Type For Sale
Square Footage 3,848 sqft
Subdivision Christmas Lake Village Evergreen
MLS Listing ID 202132018
Sold Date 02/28/22
Style Two Story
Bedrooms 4
Full Baths 2
Half Baths 1
HOA Fees $76/ann
Abv Grd Liv Area 3,218
Total Fin. Sqft 3848
Year Built 1998
Annual Tax Amount $2,752
Tax Year 2021
Lot Size 0.490 Acres
Property Description
This is an amazing home with great space for your family both inside and out. If you like the feel of spaciously sized rooms and having the ability to spread out this is the house for you! The main floor has a formal dining room, office or flex room (currently being used as class room for home schooling), family room with fireplace, generously sized breakfast nook, kitchen with an amazing walk-in pantry and a laundry room, both with custom antique doors. The upstairs has the master bedroom with attached bath and 3 secondary bedrooms and a full bathroom. If all this space isn't enough there is a full basement that is mostly finished (only the ceiling is not finished). The children's play equipment in the basement stays (unless you don't want it). From the basement level walk out to multiple outdoor living areas, Koi pond, firepit area and children's custom built playhouse. Lots of extra parking space or room to build an extra garage or storage building. So many perks to this property.
Location
State IN
Area Spencer County
Direction From the main gate, Turn right onto Melchior Dr N, Turn right onto Evergreen Ln, and the property will be on the left.
Rooms
Basement Crawl, Daylight, Outside Entrance, Partially Finished, Walk-Out Basement, Walk-up
Dining Room 13 x 11
Kitchen Main, 14 x 13
Interior
Heating Ceiling, Forced Air, Gas, Hot Water
Cooling Attic Fan, Central Air, Multiple Cooling Units
Flooring Ceramic Tile, Hardwood Floors, Tile, Vinyl
Fireplaces Number 1
Fireplaces Type Living/Great Rm, Gas Log, Vented
Appliance Dishwasher, Microwave, Refrigerator, Washer, Window Treatments, Cooktop-Electric, Dryer-Electric, Laundry-Stacked W/D, Oven-Electric, Play/Swing Set, Range-Electric, Water Heater Gas, Window Treatment-Blinds
Laundry Main, 10 x 6
Exterior
Exterior Feature Playground, Swing Set
Parking Features Attached
Garage Spaces 2.0
Fence Pet Fence
Amenities Available Attic Storage, Balcony, Built-In Bookcase, Built-in Desk, Ceiling-9+, Ceiling Fan(s), Closet(s) Walk-in, Crown Molding, Deck Open, Detector-Smoke, Disposal, Foyer Entry, Garage Door Opener, Jet Tub, Kitchen Island, Landscaped, Near Walking Trail, Pantry-Walk In, Patio Open, Porch Covered, Range/Oven Hook Up Elec, Twin Sink Vanity, Stand Up Shower, Tub and Separate Shower, Tub/Shower Combination, Formal Dining Room, Main Floor Laundry
Roof Type Asphalt
Building
Lot Description Heavily Wooded, Slope, Wooded
Story 2
Foundation Crawl, Daylight, Outside Entrance, Partially Finished, Walk-Out Basement, Walk-up
Sewer City
Water City
Structure Type Asphalt,Block,Brick,Concrete,Metal,Shingle,Stone,Vinyl
New Construction No
Schools
Elementary Schools Nancy Hanks
Middle Schools Heritage Hills
High Schools Heritage Hills
School District North Spencer County School Corp.
Read Less Info
Want to know what your home might be worth? Contact us for a FREE valuation!

Our team is ready to help you sell your home for the highest possible price ASAP

IDX information provided by the Indiana Regional MLS
Bought with Kara Hinshaw • Key Associates Signature Realty
GET MORE INFORMATION




