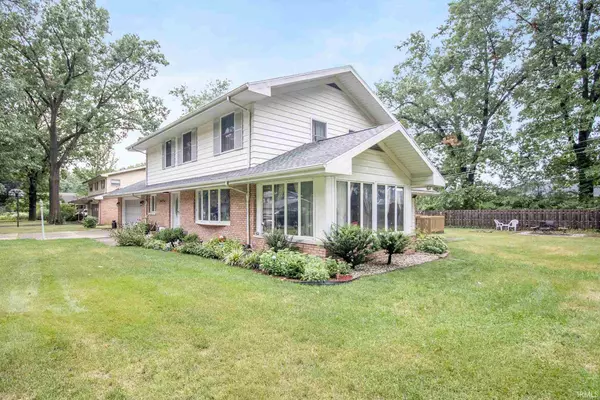For more information regarding the value of a property, please contact us for a free consultation.
Key Details
Sold Price $300,000
Property Type Single Family Home
Sub Type Site-Built Home
Listing Status Sold
Purchase Type For Sale
Square Footage 3,412 sqft
Subdivision Gruber Manor
MLS Listing ID 202133060
Sold Date 09/21/21
Style Two Story
Bedrooms 4
Full Baths 2
Half Baths 1
Abv Grd Liv Area 2,901
Total Fin. Sqft 3412
Year Built 1964
Annual Tax Amount $5,058
Tax Year 2020
Lot Size 1.421 Acres
Property Description
Welcome to your own private oasis! This 4 bedroom 2.5 bath home is located in the city but nestled on 1.5 acres on a quiet cul de sac and features an in ground swimming pool. This gem boasts a large foyer connected to an open concept living room/dining room. A generous sized family room offers a built in grill and fireplace that overlooks the pool area with sliders that connect to the deck and pool area. A well appointed kitchen features updated appliances and a breakfast bar. There is a tiled sunroom for extra entertaining space. A half bath with laundry area round out the main floor. The upper level hosts a primary ensuite with an updated double vanity and walk-in shower, three additional bedrooms, and a full bath. The lower level offers a partially finished basement with fireplace. An attached two garage provides plenty of storage and has attic access. This home has so much to offer!
Location
State IN
Area Elkhart County
Direction State Rd 19, West on Rainbow Lane, North on Aspin Dive, follow curve around.
Rooms
Family Room 26 x 13
Basement Full Basement, Partially Finished
Dining Room 13 x 10
Kitchen Main, 13 x 14
Interior
Heating Forced Air, Gas
Cooling Central Air
Flooring Carpet, Ceramic Tile, Hardwood Floors
Fireplaces Number 2
Fireplaces Type Basement, Family Rm, Two
Appliance Dishwasher, Refrigerator, Washer, Cooktop-Gas, Dryer-Electric, Kitchen Exhaust Hood, Oven-Built-In, Pool Equipment, Sump Pump, Water Filtration System, Water Heater Gas, Water Softener-Owned, Window Treatment-Blinds
Laundry Main, 12 x 12
Exterior
Garage Attached
Garage Spaces 2.0
Fence Privacy
Pool Below Ground
Amenities Available 1st Bdrm En Suite, Breakfast Bar, Built-In Bookcase, Cable Available, Ceiling Fan(s), Closet(s) Walk-in, Crown Molding, Deck Open, Disposal, Eat-In Kitchen, Foyer Entry, Garage Door Opener, Garden Tub, Landscaped, Laundry-Chute, Twin Sink Vanity, Stand Up Shower, Tub/Shower Combination, Formal Dining Room, Great Room, Main Floor Laundry, Washer Hook-Up
Waterfront No
Roof Type Shingle
Building
Lot Description 0-2.9999, Corner, Cul-De-Sac, Level, Partially Wooded
Story 2
Foundation Full Basement, Partially Finished
Sewer City
Water City
Structure Type Aluminum,Brick
New Construction No
Schools
Elementary Schools Mary Daly
Middle Schools West Side
High Schools Elkhart
School District Elkhart Community Schools
Read Less Info
Want to know what your home might be worth? Contact us for a FREE valuation!

Our team is ready to help you sell your home for the highest possible price ASAP

IDX information provided by the Indiana Regional MLS
Bought with Alex Lino • Cressy & Everett- Elkhart
GET MORE INFORMATION




