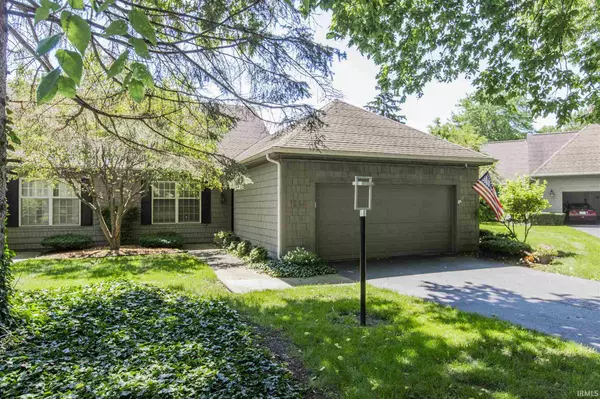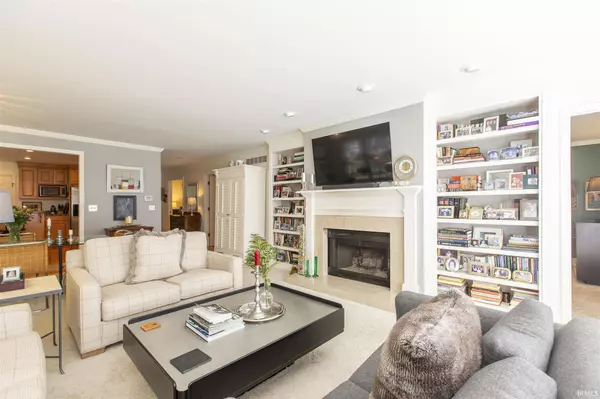For more information regarding the value of a property, please contact us for a free consultation.
Key Details
Sold Price $260,000
Property Type Condo
Sub Type Condo/Villa
Listing Status Sold
Purchase Type For Sale
Square Footage 1,539 sqft
Subdivision Erskine Manor
MLS Listing ID 202126494
Sold Date 08/20/21
Style One Story
Bedrooms 2
Full Baths 2
HOA Fees $297/ann
Abv Grd Liv Area 1,539
Total Fin. Sqft 1539
Year Built 1985
Annual Tax Amount $2,053
Tax Year 2021
Property Description
Beautiful condo in scenic Erskine Manor. Nicely updated throughout! Relax in the very spacious living room with a lovely fireplace between two floor to ceiling bookshelves. Wonderful ensuite with a walk-in shower, a separate jetted garden tub, and double vanity. Convenient laundry also off of the master bedroom. Second bedroom has a walk-in closet, also works great as a home office just off of the entry. Walk out the sliding glass door from the great room to enjoy the spacious deck with a view of the open greenspace. Extra storage in the attic with a pull down stairway. Sq ft and measurements are approximate. Dining room light and hooks by front door are excluded from the sale. Possession available on or after Sept 15.
Location
State IN
Area St. Joseph County
Zoning UN3 Urban Neighborhood 3
Direction Miami St to Erskine Manor Hill. Left on Honan Drive.
Rooms
Basement Crawl
Kitchen Main, 16 x 12
Interior
Heating Forced Air, Gas
Cooling Central Air
Flooring Carpet, Hardwood Floors, Tile
Fireplaces Number 1
Fireplaces Type Living/Great Rm, Gas Log, Wood Burning
Appliance Dishwasher, Refrigerator, Washer, Dryer-Electric, Range-Electric, Water Heater Gas
Laundry Main
Exterior
Garage Attached
Garage Spaces 2.0
Fence None
Amenities Available 1st Bdrm En Suite, Attic Pull Down Stairs, Attic Storage, Breakfast Bar, Built-In Bookcase, Cable Ready, Closet(s) Walk-in, Countertops-Stone, Deck Open, Detector-Smoke, Dryer Hook Up Electric, Foyer Entry, Garage Door Opener, Garden Tub, Jet/Garden Tub, Irrigation System, Landscaped, Open Floor Plan, Range/Oven Hook Up Elec, Stand Up Shower, Tub and Separate Shower, Main Level Bedroom Suite, Great Room, Main Floor Laundry, Washer Hook-Up
Waterfront No
Roof Type Shingle
Building
Lot Description 0-2.9999
Story 1
Foundation Crawl
Sewer City
Water City
Architectural Style Ranch
Structure Type Cedar
New Construction No
Schools
Elementary Schools Monroe
Middle Schools Jackson
High Schools Riley
School District South Bend Community School Corp.
Read Less Info
Want to know what your home might be worth? Contact us for a FREE valuation!

Our team is ready to help you sell your home for the highest possible price ASAP

IDX information provided by the Indiana Regional MLS
Bought with SB NonMember • NonMember SB
GET MORE INFORMATION




