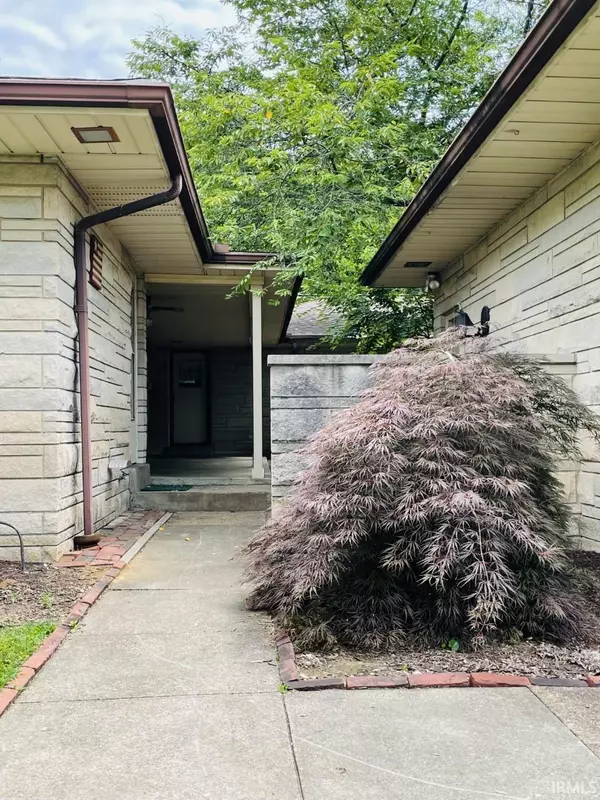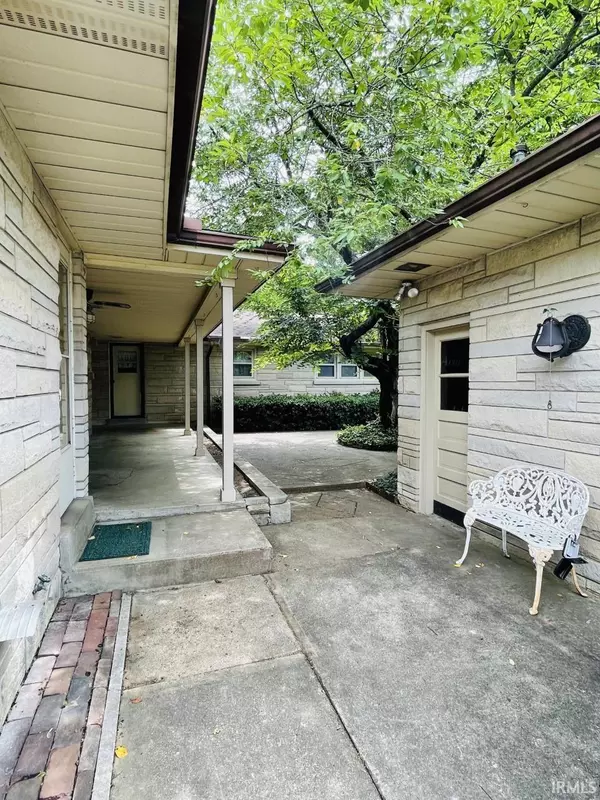For more information regarding the value of a property, please contact us for a free consultation.
Key Details
Sold Price $200,000
Property Type Single Family Home
Sub Type Site-Built Home
Listing Status Sold
Purchase Type For Sale
Square Footage 2,297 sqft
Subdivision Arcadian Acres
MLS Listing ID 202126700
Sold Date 10/29/21
Style One Story
Bedrooms 3
Full Baths 2
Half Baths 1
Abv Grd Liv Area 1,464
Total Fin. Sqft 2297
Year Built 1962
Annual Tax Amount $1,522
Tax Year 2021
Lot Size 0.260 Acres
Property Description
Welcome to 7010 Arcadian Highway and beautiful Arcadian Acres. The home includes two separate parcels, a rare situation in Arcadian acres. The extra lot is being sold with the house but has a separate parcel ID number. This well-maintained Bedford stone ranch offers three bedrooms and 2.5 baths. The unique design allows for a tranquil courtyard centrally located, surrounded by the home. Characteristic of this mid century design, the ranch home has an extensive covered porch area off the living room/ dining room. This design is wonderful for extra entertaining space or a quiet relaxing space that is shaded and private for morning coffee. Although the home needs cosmetic updates, the home offers original hardwood floors under the carpet, replacement windows and two fireplaces, one upstairs in the living room and one in the basement. The gracious bedrooms offer custom closet space and beautiful corner windows for lots of natural light. The spacious eat- in kitchen has wonderful counter space, cabinets and a half bath. The open living room/dining room extends to the covered porch with all windows along the interior wall. The basement has a large recreation room with fireplace, office space and a functional laundry room. Lots of room for folding clothes, hanging clothes and includes washer and dryer. There’s ample storage throughout the house and in the basement. The two car garage includes a workbench and another refrigerator for extra drinks. With the large yard and mature trees, options are endless for putting in a pool or having outdoor gathering. This beautiful home is an estate and being sold “ as-is.” Encounter the possibilities!
Location
State IN
Area Vanderburgh County
Zoning R-1 One-Family Residence
Direction Washington Ave to South on Arcadian Hwy
Rooms
Basement Crawl, Partial Basement, Partially Finished
Kitchen Main, 18 x 11
Interior
Heating Gas, Forced Air
Cooling Central Air
Fireplaces Number 2
Fireplaces Type Living/Great Rm, Basement
Laundry Basement, 15 x 14
Exterior
Garage Detached
Garage Spaces 2.0
Waterfront No
Building
Lot Description Level, 0-2.9999
Story 1
Foundation Crawl, Partial Basement, Partially Finished
Sewer City
Water City
Architectural Style Ranch
Structure Type Stone
New Construction No
Schools
Elementary Schools Hebron Elementary School
Middle Schools Plaza Park
High Schools William Henry Harrison
School District Evansville-Vanderburgh School Corp.
Read Less Info
Want to know what your home might be worth? Contact us for a FREE valuation!

Our team is ready to help you sell your home for the highest possible price ASAP

IDX information provided by the Indiana Regional MLS
Bought with Kara Heath • Key Associates Signature Realty
GET MORE INFORMATION




