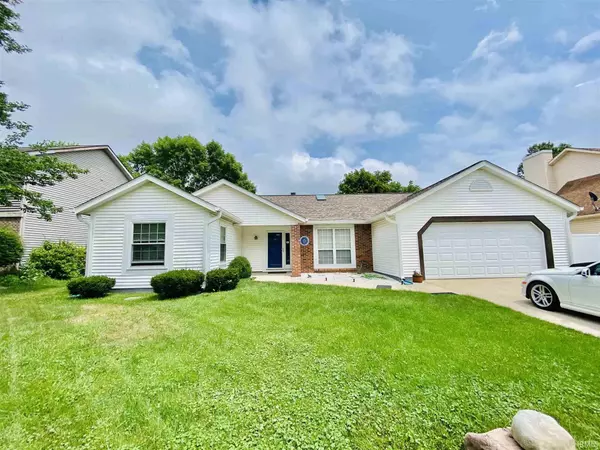For more information regarding the value of a property, please contact us for a free consultation.
Key Details
Sold Price $265,000
Property Type Single Family Home
Sub Type Site-Built Home
Listing Status Sold
Purchase Type For Sale
Square Footage 1,646 sqft
Subdivision Blackbird Farms
MLS Listing ID 202127851
Sold Date 09/10/21
Style One Story
Bedrooms 3
Full Baths 2
Abv Grd Liv Area 1,646
Total Fin. Sqft 1646
Year Built 1991
Annual Tax Amount $1,188
Tax Year 2021
Lot Size 10,018 Sqft
Property Description
Updated stunner in Blackbird Farms now ready for new owners! Enjoy an expensive master suite with vaulted ceilings and over-sized bath area featuring tiled, stand-up shower and large walk-in closet. Beautiful kitchen finishes include vaulted ceilings, cute breakfast bar, granite counter tops, sleek appliances and white cabinetry. Entertain friends in the massive sun room overlooking a well-appointed sizable back yard complete with custom paver fire-pit area ad full privacy fence. Formal dining room, den with closet, and a great room with fireplace, too! Schedule your personal tour before this opportunity is lost! TSC. Convenient WL location!
Location
State IN
Area Tippecanoe County
Direction Lindberg Road in WL to Kestral to King Eider Drive, turn right and home is ahead of left-hand side of road
Rooms
Basement Slab
Dining Room 11 x 11
Kitchen Main, 15 x 11
Interior
Heating Gas, Forced Air
Cooling Central Air
Flooring Carpet, Laminate, Tile
Fireplaces Number 1
Fireplaces Type Living/Great Rm, Gas Starter
Appliance Dishwasher, Microwave, Refrigerator, Water Heater Gas, Window Treatment-Blinds
Laundry Main
Exterior
Garage Attached
Garage Spaces 2.0
Fence Full, Privacy, Wood
Amenities Available Breakfast Bar, Ceilings-Vaulted, Closet(s) Walk-in, Countertops-Stone, Detector-Smoke, Disposal, Dryer Hook Up Electric, Foyer Entry, Garage Door Opener, Patio Open, Porch Enclosed, Range/Oven Hook Up Elec, Six Panel Doors, Split Br Floor Plan, Storm Doors, Stand Up Shower, Tub/Shower Combination, Main Level Bedroom Suite, Formal Dining Room, Great Room, Main Floor Laundry, Garage Utilities
Waterfront No
Roof Type Asphalt,Shingle
Building
Lot Description Level
Story 1
Foundation Slab
Sewer City
Water City
Architectural Style Ranch
Structure Type Brick,Vinyl
New Construction No
Schools
Elementary Schools Klondike
Middle Schools Klondike
High Schools William Henry Harrison
School District Tippecanoe School Corp.
Read Less Info
Want to know what your home might be worth? Contact us for a FREE valuation!

Our team is ready to help you sell your home for the highest possible price ASAP

IDX information provided by the Indiana Regional MLS
Bought with Qiuju Zhang • Sweet Home Realty
GET MORE INFORMATION




