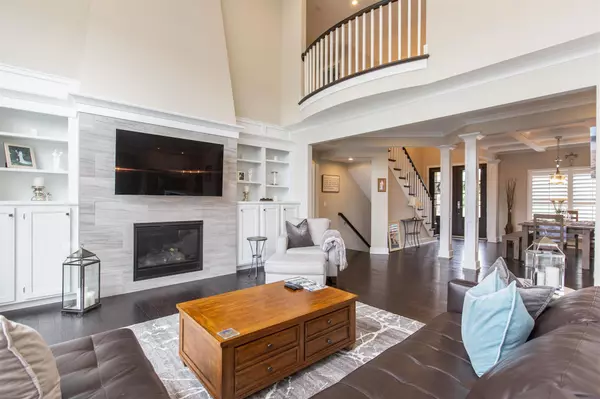For more information regarding the value of a property, please contact us for a free consultation.
Key Details
Sold Price $748,725
Property Type Single Family Home
Sub Type Site-Built Home
Listing Status Sold
Purchase Type For Sale
Square Footage 4,615 sqft
Subdivision Bradford(S)
MLS Listing ID 202127772
Sold Date 08/20/21
Style Two Story
Bedrooms 5
Full Baths 4
Half Baths 1
Abv Grd Liv Area 2,979
Total Fin. Sqft 4615
Year Built 2017
Annual Tax Amount $8,827
Tax Year 2021
Lot Size 0.330 Acres
Property Description
Do not want to wait for a new build?! This home is practically new in every way and has been well kept by current homeowners. This gorgeous home could be your own private resort on water; with 4 bedroom en suites between the upper and main level in addition to the well-sized bedroom in the lower level, a walk-out basement equipped with full wet bar, and massive open concept main level. This home features beautiful plantation shutters and custom window treatments, dark toned engineered hardwood flooring, oversized marbled kitchen island which all add to the elegance of this home and sets the tone for coastal vibes. Relish in the gorgeous tile work in nearly every room from the fireplace surround to the uniquely tiled showers. Enjoy dining under the beautiful, coffered ceiling in the formal dining area. Never run out of room for entertaining with the ultimate walkout basement featuring a spectacular wet bar with plenty of cabinet space plus a wine cooler and mini fridge, as well as enormous open space to create your perfect rec room! Exquisite in every way and at every turn.
Location
State IN
Area St. Joseph County
Direction Ironwood Road. South of Adams Rd & north of Auten Rd. Turn into Bradford Shores Subdivision on Bradford Blvd.
Rooms
Basement Full Basement, Partially Finished, Walk-Out Basement
Interior
Heating Conventional, Forced Air
Cooling Central Air
Fireplaces Number 1
Fireplaces Type Living/Great Rm, Gas Log, Ventless
Appliance Dishwasher, Microwave, Refrigerator, Window Treatments, Cooktop-Gas, Oven-Built-In
Laundry Main, 9 x 7
Exterior
Garage Attached
Garage Spaces 3.0
Amenities Available Built-In Bookcase, Ceilings-Beamed, Closet(s) Walk-in, Deck Open, Dryer Hook Up Gas/Elec, Garage Door Opener, Kitchen Island, Open Floor Plan, Pantry-Walk In, Patio Open, Twin Sink Vanity, Utility Sink, Wet Bar, Main Level Bedroom Suite, Main Floor Laundry
Waterfront Yes
Waterfront Description Pond
Building
Lot Description Irregular, Slope, Waterfront
Story 2
Foundation Full Basement, Partially Finished, Walk-Out Basement
Sewer City
Water City
Structure Type Masonry,Vinyl
New Construction No
Schools
Elementary Schools Darden Primary Center
Middle Schools Clay
High Schools Clay
School District South Bend Community School Corp.
Read Less Info
Want to know what your home might be worth? Contact us for a FREE valuation!

Our team is ready to help you sell your home for the highest possible price ASAP

IDX information provided by the Indiana Regional MLS
Bought with Jan Lazzara • RE/MAX 100
GET MORE INFORMATION




