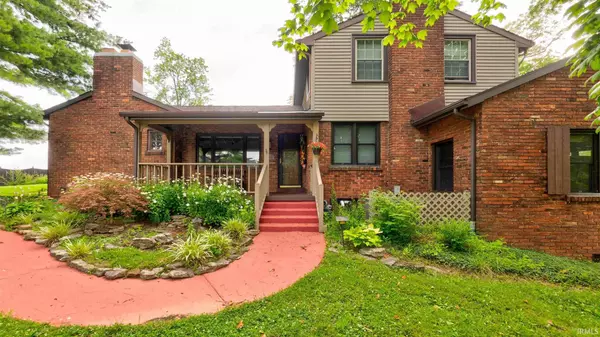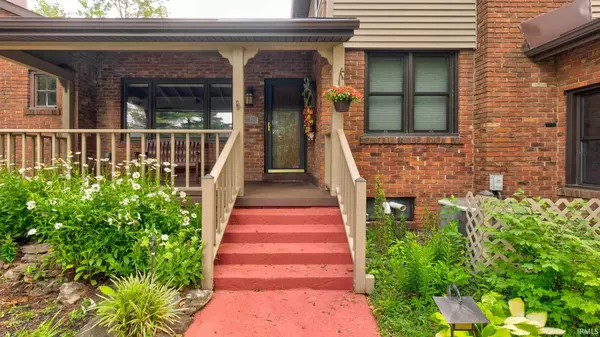For more information regarding the value of a property, please contact us for a free consultation.
Key Details
Sold Price $320,000
Property Type Single Family Home
Sub Type Site-Built Home
Listing Status Sold
Purchase Type For Sale
Square Footage 3,120 sqft
Subdivision Fielding Court/Manor
MLS Listing ID 202127720
Sold Date 08/23/21
Style One and Half Story
Bedrooms 3
Full Baths 2
Abv Grd Liv Area 3,120
Total Fin. Sqft 3120
Year Built 1943
Annual Tax Amount $2,081
Tax Year 2021
Lot Size 0.425 Acres
Property Description
Welcome to a very special little known piece of heaven!! This street is so accessible and yet so hidden! And the families who live there live in a very private setting right in town! It is my pleasure to welcome you to the original Manor home, built in the 40's but totally renovated/updated with all of the ambiance left intact! You will see a myriad of textures, ranging from concrete to metal to wood...solid wood doors welcome you at front or back! The Living Room features a gas fireplace (w/remote), huge wood beams, the most unique ceiling fans, Bose surround sound hardwood floors and solid wood doors, welcoming you from the front or backyards. The kitchen is a totally gourmet-equip cooking area...a Wolf gas stove w/pot filler, over-sized refrigerator, a natural gas fireplace (heats), filtered water spigot, 2 Dishwashers, Trash compactor, 2 sinks and 3 appliance garages! The island is of concrete/metal! Master is just steps up from Main Level...it too has a fireplace...and a Maser Bath you will not believe!!! Three shower heads in the shower, tub and heated floor! The tankless water heater offers hot water in seconds! Next level just a few steps up are two bedrooms or an office and bedroom...builtin bookcases, almost all new Pella windows throughout, beautiful hardwood floors! Basement for extra storage w/walkout door. Garages are now a ManCave...step inside...fully self explanatory....could easily be converted back...but would you want to?! Step out onto the deck and you are in paradise! Magnificent inground pool with the automatic pool cover, outstanding landscaping, patio area is perfect! Plus 2 yard barns with power! Not another like this!!!
Location
State IN
Area Vanderburgh County
Direction East on the Lloyd, turn right at Harrison HS Athletic Field, turn left onto Fielding Manor Drive just past the Crossroads IGA convenience store. Up the hill, first house on the left.
Rooms
Basement Partial Basement, Walk-Out Basement
Dining Room 12 x 11
Kitchen Main, 12 x 16
Interior
Heating Gas, Forced Air
Cooling Central Air
Flooring Carpet, Concrete, Hardwood Floors
Fireplaces Number 3
Fireplaces Type Kitchen, Living/Great Rm, 1st Bdrm, Gas Log, Wood Burning, Ventless
Appliance Dishwasher, Refrigerator, Cooktop-Gas, Ice Maker, Range-Gas, Trash Compactor, Wine Chiller
Laundry Basement
Exterior
Fence Privacy, Wood
Pool Below Ground
Amenities Available Alarm System-Security, Attic Pull Down Stairs, Attic Storage, Breakfast Bar, Built-In Speaker System, Built-In Bookcase, Cable Available, Ceiling-9+, Ceiling Fan(s), Ceilings-Beamed, Closet(s) Walk-in, Countertops-Concrete, Countertops-Solid Surf, Crown Molding, Deck Open, Detector-Carbon Monoxide, Detector-Smoke, Disposal, Dryer Hook Up Electric, Eat-In Kitchen, Home Warranty Included, Kitchen Island, Landscaped, Laundry-Chute, Natural Woodwork, Open Floor Plan, Pantry-Walk In, Range/Oven Hook Up Gas, Skylight(s), Storm Windows, Utility Sink, Stand Up Shower, Tub and Separate Shower, Main Level Bedroom Suite, Formal Dining Room, Great Room, Washer Hook-Up
Waterfront No
Waterfront Description Pond
Roof Type Asphalt,Shingle
Building
Lot Description Cul-De-Sac
Story 1.5
Foundation Partial Basement, Walk-Out Basement
Sewer City
Water City
Structure Type Aluminum,Brick,Wood
New Construction No
Schools
Elementary Schools Hebron Elementary School
Middle Schools Plaza Park
High Schools William Henry Harrison
School District Evansville-Vanderburgh School Corp.
Read Less Info
Want to know what your home might be worth? Contact us for a FREE valuation!

Our team is ready to help you sell your home for the highest possible price ASAP

IDX information provided by the Indiana Regional MLS
Bought with Trae Dauby • KELLER WILLIAMS CAPITAL REALTY
GET MORE INFORMATION




