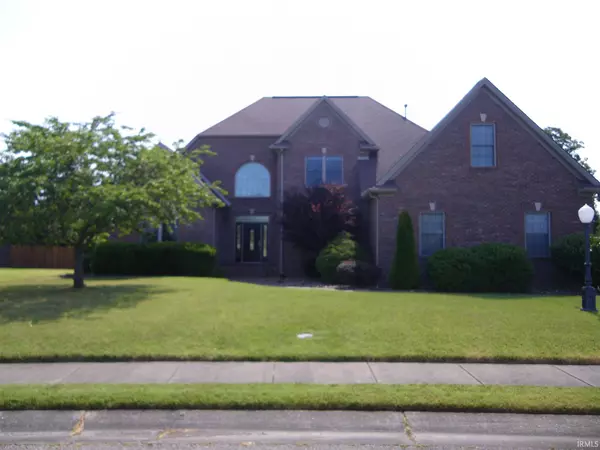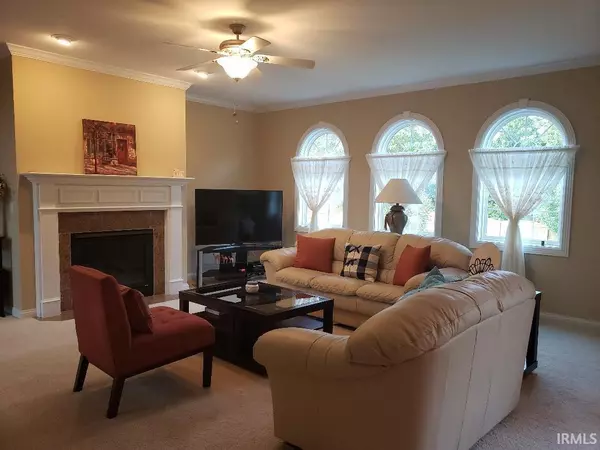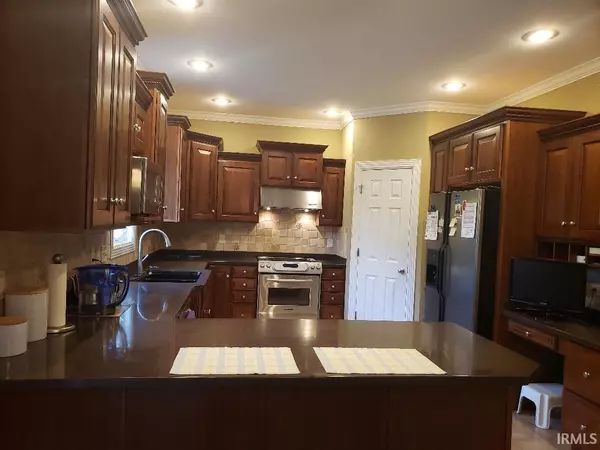For more information regarding the value of a property, please contact us for a free consultation.
Key Details
Sold Price $519,000
Property Type Single Family Home
Sub Type Site-Built Home
Listing Status Sold
Purchase Type For Sale
Square Footage 3,442 sqft
Subdivision Engelbrecht Place
MLS Listing ID 202126597
Sold Date 08/31/21
Style Two Story
Bedrooms 4
Full Baths 3
Half Baths 1
HOA Fees $12/ann
Abv Grd Liv Area 3,442
Total Fin. Sqft 3442
Year Built 2005
Annual Tax Amount $3,665
Tax Year 2021
Lot Size 0.560 Acres
Property Description
This amazing 4 or 5 Bedroom Newburgh home is conveniently located in the highly-desired Engelbrecht Place, within seconds of Castle High School in Newburgh. Entering this pristine homes' foyer, you will immediately notice the beautiful hardwood floors & elegant spiral staircase. The Formal Dining Room is very spacious and features a trey ceiling and beautiful natural light. The Great Room has a 9' ceiling, a gas fireplace and opens to the amazing Eat-in Kitchen, which features breakfast bar, high-end stainless appliances, beautiful castled and crowned cabinets, pantry, tile back splash, and a gorgeous view of the spacious backyard and wooded area adjacent to this property. The luxurious Master Suite is stunning! It is a very spacious 18' x 14' and has a wonderful "his & hers" closets with plenty of space and a bathroom with double vanities, corner whirlpool tub and separate shower. On the main level, a well light office with extra storage is also available and numerous closets for additional storage in this home abound! The Laundry Room is right off the 3 car attached garage and is convenient for dropping off cloths outside your guests view. A half Bathroom is located just off of the Kitchen. Upstairs, there are three more huge bedrooms & a Bonus Room that could serve as a fifth Bedroom or workout room.
Location
State IN
Area Warrick County
Direction Lloyd Exp to 261N. W onto Hillsboro Rd (which turns into Vann Rd), one block then S into Engelbrecht Pl.
Rooms
Basement Crawl
Dining Room 16 x 13
Kitchen Main, 20 x 12
Interior
Heating Forced Air, Gas, Multiple Heating Systems
Cooling Central Air
Flooring Carpet, Hardwood Floors
Fireplaces Number 1
Fireplaces Type Living/Great Rm, Gas Log
Appliance Dishwasher, Microwave, Refrigerator, Range-Electric, Sump Pump, Water Heater Gas, Water Softener-Owned
Laundry Main, 9 x 5
Exterior
Parking Features Attached
Garage Spaces 3.0
Fence Partial, Wood
Amenities Available Breakfast Bar, Ceiling-9+, Ceiling-Tray, Ceiling Fan(s), Detector-Smoke, Disposal, Dryer Hook Up Electric, Foyer Entry, Garage Door Opener, Landscaped, Patio Open, Range/Oven Hook Up Elec, Tub and Separate Shower, Main Level Bedroom Suite, Formal Dining Room, Great Room, Main Floor Laundry, Sump Pump, Washer Hook-Up
Roof Type Asphalt
Building
Lot Description 0-2.9999, Level
Story 2
Foundation Crawl
Sewer City
Water City
Architectural Style Contemporary
Structure Type Brick
New Construction No
Schools
Elementary Schools Castle
Middle Schools Castle North
High Schools Castle
School District Warrick County School Corp.
Read Less Info
Want to know what your home might be worth? Contact us for a FREE valuation!

Our team is ready to help you sell your home for the highest possible price ASAP

IDX information provided by the Indiana Regional MLS
Bought with Gongjun Yan • KELLER WILLIAMS CAPITAL REALTY
GET MORE INFORMATION




