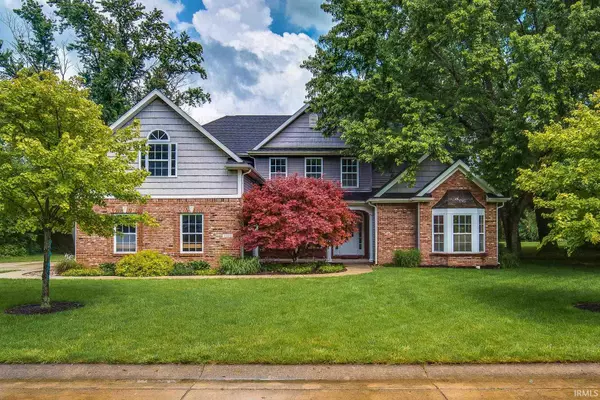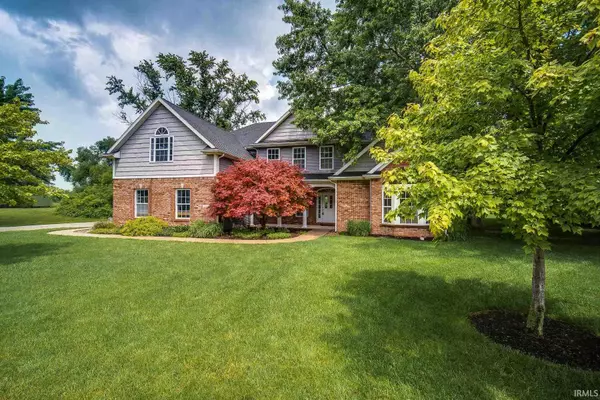For more information regarding the value of a property, please contact us for a free consultation.
Key Details
Sold Price $500,000
Property Type Single Family Home
Sub Type Site-Built Home
Listing Status Sold
Purchase Type For Sale
Square Footage 3,924 sqft
Subdivision Sherwood Forest
MLS Listing ID 202127698
Sold Date 08/03/21
Style Two Story
Bedrooms 5
Full Baths 3
Half Baths 1
Abv Grd Liv Area 3,924
Total Fin. Sqft 3924
Year Built 2005
Annual Tax Amount $2,909
Tax Year 2021
Lot Size 1.205 Acres
Property Description
Get ready to move into your newly updated home. This wonderful home has all the space you could need! Located in the Sherwood Forest neighborhood on the West Side and sits on 2 large lots equalling 1.20 acres. Offering very generous living, family, and bonus rec rooms, kitchen with separate eating area, formal dining room, large pantry with tons of storage, laundry room, den, 5 bedrooms, 2.5 bathrooms, and much more. The kitchen features an island workstation, stunning wood cabinets, and matching stainless/black appliances including a double wall oven. The home has been recently painted and has new carpet throughout. You can not beat this home's picturesque backyard! Take time to relax on the back deck or enjoy entertaining around the custom fire table. Enjoy hot summer days swimming, boating, or fishing in the beautiful pond, or go for a hike in the surrounding woods and walking trails. There is always a new adventure to be found here! HOA fees are $175/year. Come out and see this amazing property today!
Location
State IN
Area Tippecanoe County
Direction TAKE 231 TO LINBERG RD TURN WEST FOLLOW TO ROBINHOOD LANE TURN NORTH FOLLOW TO HOME LOCATED ON EAST SIDE OF THE ROAD.
Rooms
Basement Slab
Dining Room 12 x 12
Kitchen Main, 20 x 18
Interior
Heating Forced Air, Gas
Cooling Central Air
Flooring Carpet, Laminate, Vinyl
Fireplaces Number 1
Fireplaces Type Living/Great Rm, Fireplace Screen/Door, Gas Log
Appliance Dishwasher, Microwave, Refrigerator, Washer, Built-In Gas Grill, Cooktop-Gas, Dryer-Electric, Oven-Built-In, Oven-Double, Water Filtration System, Water Heater Gas, Water Softener-Owned
Laundry Main, 9 x 6
Exterior
Exterior Feature None
Garage Attached
Garage Spaces 2.0
Fence None
Amenities Available Ceiling-9+, Ceiling-Tray, Ceiling Fan(s), Ceilings-Vaulted, Countertops-Solid Surf, Crown Molding, Deck Open, Detector-Smoke, Disposal, Dryer Hook Up Electric, Firepit, Foyer Entry, Garage Door Opener, Garden Tub, Kitchen Island, Landscaped, Near Walking Trail, Open Floor Plan, Twin Sink Vanity, Utility Sink, Stand Up Shower, Tub and Separate Shower, Tub/Shower Combination, Main Level Bedroom Suite, Formal Dining Room, Main Floor Laundry, Sump Pump, Garage Utilities
Waterfront Yes
Waterfront Description Pond
Roof Type Asphalt
Building
Lot Description 0-2.9999, Irregular, Partially Wooded, Waterfront
Story 2
Foundation Slab
Sewer Septic
Water Well
Architectural Style Traditional
Structure Type Brick,Vinyl
New Construction No
Schools
Elementary Schools Klondike
Middle Schools Klondike
High Schools William Henry Harrison
School District Tippecanoe School Corp.
Read Less Info
Want to know what your home might be worth? Contact us for a FREE valuation!

Our team is ready to help you sell your home for the highest possible price ASAP

IDX information provided by the Indiana Regional MLS
Bought with Jeremy Spann • Keller Williams Lafayette
GET MORE INFORMATION




