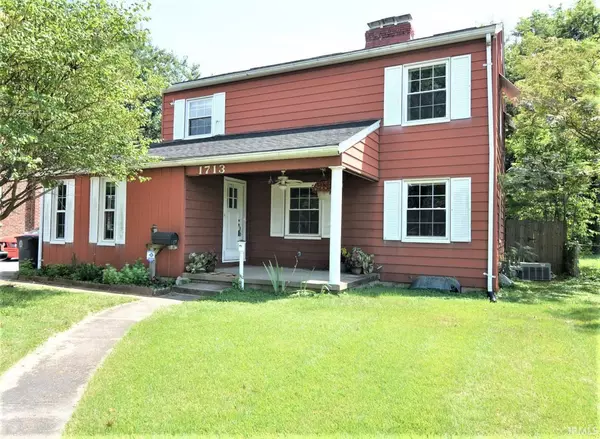For more information regarding the value of a property, please contact us for a free consultation.
Key Details
Sold Price $149,900
Property Type Single Family Home
Sub Type Site-Built Home
Listing Status Sold
Purchase Type For Sale
Square Footage 1,887 sqft
Subdivision Brook Haven / Brookhaven
MLS Listing ID 202132127
Sold Date 09/14/21
Style Two Story
Bedrooms 3
Full Baths 1
Half Baths 1
Abv Grd Liv Area 1,887
Total Fin. Sqft 1887
Year Built 1942
Annual Tax Amount $918
Tax Year 2021
Lot Size 8,712 Sqft
Property Description
This 3 bedroom home has all the charm starting with the original glass doorknobs and wood floors to the arched doorways. The upstairs bedrooms are large with great closet space and the bath is updated. On the main level there is a large 10 x 17 room that was previously used as a main floor bedroom but could also be used for a second living space. The main family room in the home is huge and is adorned with built in shelving and a fireplace. To complete the main floor you will find a formal dining room and eat in kitchen. This home has a large basement that walks up to the back yard and can be use for extra storage. Seller are offering a home warranty.
Location
State IN
Area Vanderburgh County
Direction Lloyd expressway East to South on Weinbach exit. From Weinbach go West on E Blackford and home is on the left.
Rooms
Basement Unfinished, Walk-Out Basement
Dining Room 11 x 14
Kitchen Main, 11 x 15
Interior
Heating Gas
Cooling Central Air
Flooring Hardwood Floors, Laminate, Vinyl
Fireplaces Number 2
Fireplaces Type Living/Great Rm, Wood Burning, Basement
Appliance Dishwasher, Refrigerator, Window Treatments, Cooktop-Electric, Oven-Electric, Water Heater Gas, Window Treatment-Blinds
Laundry Basement
Exterior
Garage Detached
Garage Spaces 1.5
Fence Chain Link
Amenities Available 1st Bdrm En Suite, Alarm System-Security, Built-In Bookcase, Cable Ready, Ceiling Fan(s), Chair Rail, Closet(s) Cedar, Closet(s) Walk-in, Countertops-Laminate, Crown Molding, Detector-Smoke, Dryer Hook Up Electric, Eat-In Kitchen, Foyer Entry, Garage Door Opener, Home Warranty Included, Landscaped, Porch Covered, Porch Enclosed, Range/Oven Hook Up Elec, Storm Windows, Twin Sink Vanity, Utility Sink, Wiring-Security System, Tub/Shower Combination, Main Level Bedroom Suite, Formal Dining Room, Washer Hook-Up, Garage Utilities
Waterfront No
Roof Type Shingle
Building
Lot Description 0-2.9999, Level
Story 2
Foundation Unfinished, Walk-Out Basement
Sewer Public
Water Public
Architectural Style Traditional
Structure Type Aluminum
New Construction No
Schools
Elementary Schools Harper
Middle Schools Washington
High Schools Bosse
School District Evansville-Vanderburgh School Corp.
Read Less Info
Want to know what your home might be worth? Contact us for a FREE valuation!

Our team is ready to help you sell your home for the highest possible price ASAP

IDX information provided by the Indiana Regional MLS
Bought with Trae Dauby • KELLER WILLIAMS CAPITAL REALTY
GET MORE INFORMATION




