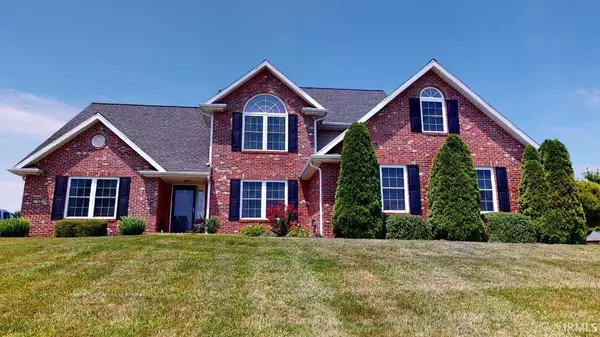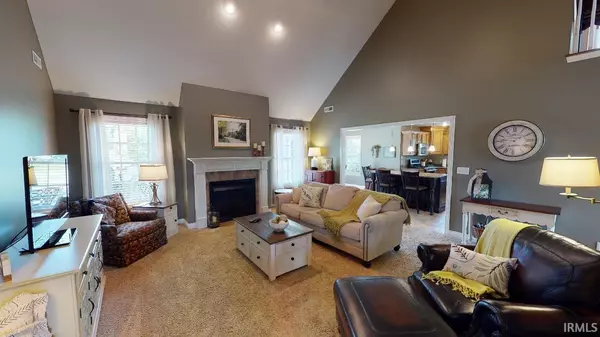For more information regarding the value of a property, please contact us for a free consultation.
Key Details
Sold Price $388,000
Property Type Single Family Home
Sub Type Site-Built Home
Listing Status Sold
Purchase Type For Sale
Square Footage 2,784 sqft
Subdivision Brookstone Estates
MLS Listing ID 202127626
Sold Date 08/27/21
Style One and Half Story
Bedrooms 4
Full Baths 3
Half Baths 1
Abv Grd Liv Area 2,784
Total Fin. Sqft 2784
Year Built 2012
Annual Tax Amount $3,480
Tax Year 2021
Lot Size 0.528 Acres
Property Description
Curb appeal to the max describes this brick, 4 bedroom, 3.5 bath home in Brookstone Estates nestled on .52 acre. The inviting foyer is flanked by a formal dining room and an office with glassed french doors. The foyer flows into the two story spacious great room with a gas log ifreplace. The great room is open to the well-equipped kitchen and breakfast nook. The kitchen features granite counter tops, stainless steel appliances, a spacious island and pantry. The laundry room and half bath are down the hall from the kitchen. The main level master bedroom suite with crown molding, a jetted tub, walk-in shower, double bowl vanity and walk-in closet are sure to please. Venture up the open staircase to find 3 additional bedrooms, one of which has a private bath, bonus room, and a full bath with double vanity and tub/shower combination. Both upstairs bathroom counter tops are being replaced prior to closing. The upstairs ensuite bathroom vanity cabinet is also being replaced prior to close. See samples at the home. Outside entertaining is easy with the spacious patio and firepit. There is a gas line connection for your gas grill too! Plenty of parking with the two car attached garage and the 1.5 car detached garage.
Location
State IN
Area Dubois County
Direction From Hwy. 56 West, left on 350 W, right on Brescher Dr., left on Sapphire Dr., left on Savannah Dr., left on Berringer Dr. House is on the left.
Rooms
Basement Slab
Dining Room 12 x 12
Kitchen Main, 17 x 12
Interior
Heating Gas, Forced Air
Cooling Central Air
Fireplaces Number 1
Fireplaces Type Living/Great Rm, Gas Log
Appliance Dishwasher, Microwave, Refrigerator, Range-Electric
Laundry Main, 7 x 6
Exterior
Garage Attached
Garage Spaces 2.0
Amenities Available Breakfast Bar, Ceiling-Cathedral, Ceiling-Tray, Ceiling Fan(s), Closet(s) Walk-in, Countertops-Solid Surf, Crown Molding, Disposal, Foyer Entry, Jet Tub, Kitchen Island, Landscaped, Patio Open, Twin Sink Vanity, Utility Sink, Stand Up Shower, Main Level Bedroom Suite, Formal Dining Room, Main Floor Laundry
Waterfront No
Roof Type Shingle
Building
Lot Description Cul-De-Sac
Story 1.5
Foundation Slab
Sewer City
Water City
Structure Type Brick
New Construction No
Schools
Elementary Schools Jasper
Middle Schools Greater Jasper Cons Schools
High Schools Greater Jasper Cons Schools
School District Greater Jasper Cons. Schools
Read Less Info
Want to know what your home might be worth? Contact us for a FREE valuation!

Our team is ready to help you sell your home for the highest possible price ASAP

IDX information provided by the Indiana Regional MLS
Bought with Brett Knies • RE/MAX Local
GET MORE INFORMATION




