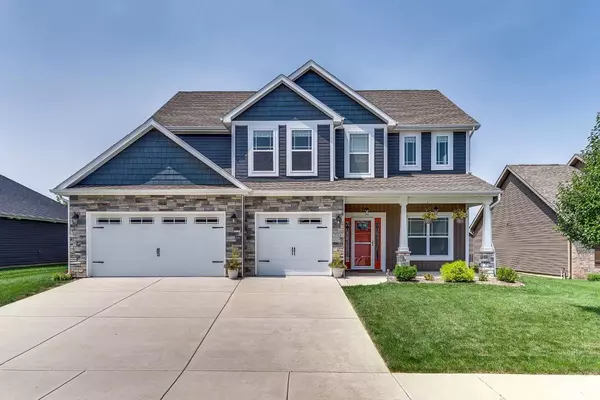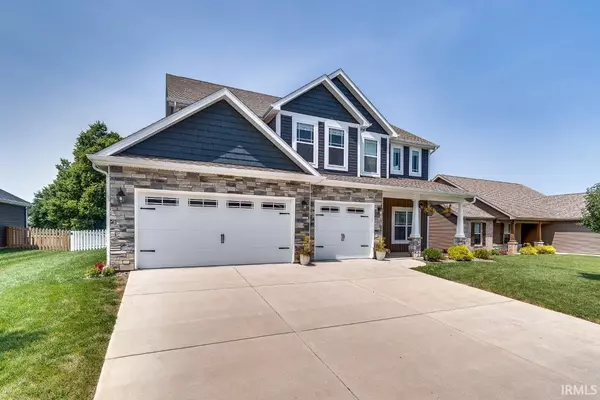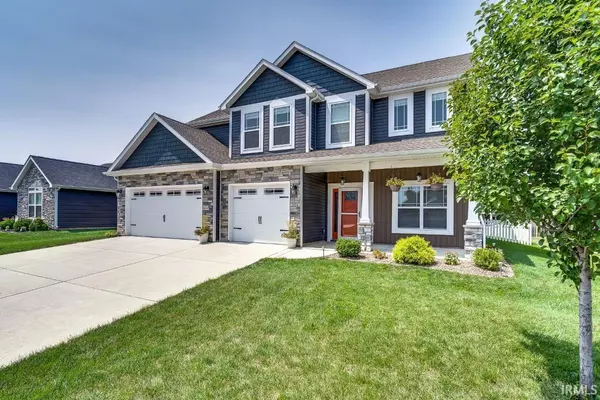For more information regarding the value of a property, please contact us for a free consultation.
Key Details
Sold Price $390,000
Property Type Single Family Home
Sub Type Site-Built Home
Listing Status Sold
Purchase Type For Sale
Square Footage 2,813 sqft
Subdivision Stones Crossing
MLS Listing ID 202132437
Sold Date 10/04/21
Style Two Story
Bedrooms 4
Full Baths 2
Half Baths 1
HOA Fees $10/ann
Abv Grd Liv Area 2,813
Total Fin. Sqft 2813
Year Built 2018
Annual Tax Amount $1,982
Tax Year 2020
Lot Size 10,454 Sqft
Property Description
Custom-designed Sterling home…just three years young. Pride of ownership shows throughout this well-maintained home. Custom trim and archways showcases the outstanding craftsmanship that went into the construction. The covered front porch and beautiful landscaping welcomes guests on summer evenings to enjoy this quiet location. The spacious foyer leads to the open living room and kitchen/dining area for entertaining. The kitchen features quartz countertops, Aristokraft soft-close cabinets, tiled backsplash, huge walk-in pantry (10-feet long!), stainless-steel appliances, 5-burner gas range, and plenty of prep space on the island with oversized sink. The master bedroom suite features an enormous walk-in closet, spa tub, double vanity, and large walk-in shower. The other three bedrooms are all very spacious each with a walk-in closet. Updated Graber/Springs window treatments throughout the house...including remote operated units on the first floor. Work from home? This house features two unique offices....or use the second office as a craft room with its large countertop space. Enjoy movies or football on the big screen? The massive upstairs entertainment/theater room has a 10-ft x 6-ft projection screen and built-in surround sound. Huge back yard enclosed by a white picket fence provides plenty of space to play. The three-car garage is 22-ft deep so there’s room for the big trucks. A 30-ft wide driveway allows easy access to all three garage stalls. The yard includes a 5-zone automatic irrigation system to keep the grass green and healthy. This is truly a turn-key house....move in and enjoy your wonderful new home and friendly neighborhood!
Location
State IN
Area Tippecanoe County
Direction Veterans Memorial Pkwy, south on Concord Rd, west on Marcasite Blvd, north on Scoria St. 3964 Scoria St. is on the left/west side of the street.
Rooms
Family Room 18 x 16
Basement Slab
Dining Room 15 x 11
Kitchen Main, 15 x 13
Interior
Heating Forced Air, Gas
Cooling Central Air
Flooring Carpet, Hardwood Floors, Tile
Fireplaces Number 1
Fireplaces Type Living/Great Rm
Appliance Dishwasher, Microwave, Refrigerator, Window Treatments, Range-Gas, Water Heater Gas
Laundry Main, 7 x 9
Exterior
Exterior Feature Sidewalks
Garage Attached
Garage Spaces 3.0
Fence Wood
Amenities Available Built-In Home Theatre, Cable Available, Cable Ready, Ceiling-9+, Ceiling Fan(s), Closet(s) Walk-in, Countertops-Solid Surf, Disposal, Dryer Hook Up Gas, Dryer Hook Up Gas/Elec, Eat-In Kitchen, Foyer Entry, Garage Door Opener, Garden Tub, Irrigation System, Kitchen Island, Landscaped, Open Floor Plan, Pantry-Walk In, Patio Open, Range/Oven Hook Up Gas, Range/Oven Hk Up Gas/Elec, Storm Doors, Twin Sink Vanity, Utility Sink, Stand Up Shower, Tub and Separate Shower, Great Room, Main Floor Laundry, Washer Hook-Up, Garage Utilities, Jack & Jill Bath
Waterfront No
Roof Type Asphalt
Building
Lot Description Level
Story 2
Foundation Slab
Sewer Public
Water Public
Architectural Style Traditional
Structure Type Stone,Vinyl,Wood
New Construction No
Schools
Elementary Schools Wea Ridge
Middle Schools Wea Ridge
High Schools Mc Cutcheon
School District Tippecanoe School Corp.
Read Less Info
Want to know what your home might be worth? Contact us for a FREE valuation!

Our team is ready to help you sell your home for the highest possible price ASAP

IDX information provided by the Indiana Regional MLS
Bought with LuAnn Parker • Keller Williams West Lafayette
GET MORE INFORMATION




