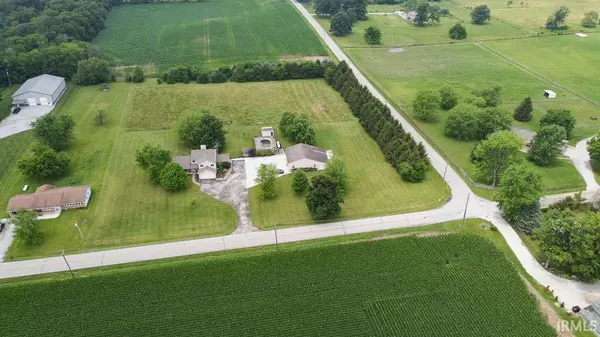For more information regarding the value of a property, please contact us for a free consultation.
Key Details
Sold Price $430,500
Property Type Single Family Home
Sub Type Site-Built Home
Listing Status Sold
Purchase Type For Sale
Square Footage 2,472 sqft
Subdivision None
MLS Listing ID 202127297
Sold Date 08/13/21
Style Two Story
Bedrooms 4
Full Baths 2
Half Baths 1
Abv Grd Liv Area 2,472
Total Fin. Sqft 2472
Year Built 1993
Annual Tax Amount $1,746
Tax Year 2020
Lot Size 5.000 Acres
Property Description
Two story home with outbuildings on perfect 5-acre country setting! Charming home with inviting covered porch, beautifully landscaped with goji berry, raspberry, and honeyberry plants and a pecan and cherry tree. Open concept kitchen, dining and living space! Gorgeous kitchen offering granite counters, updated lighting, sleek white cabinetry and stainless steel appliances. Huge living and family rooms, wood burning fireplace that can be converted to gas. Upstairs you'll find 4 bedrooms including master with walk in closet and on suite bathroom with stand-up shower. Large, walk in attic located off 4th bedroom. 2-car attached garage PLUS an additional 50x40 outbuilding with full bath, workshop and storage space galore! Lovely back yard with deck off the kitchen and dining area, gazebo with hot tub and pool with deck and storage shed. Great rural West Lafayette location not too far from schools and easy access to I-65! Wintek fiber optic ready!
Location
State IN
Area Tippecanoe County
Direction N 50 West North of 600
Rooms
Family Room 23 x 22
Basement Crawl, Slab
Dining Room 16 x 10
Kitchen Main, 18 x 9
Interior
Heating Forced Air, Propane, Propane Tank Rented
Cooling Central Air
Flooring Carpet, Tile, Vinyl
Fireplaces Number 1
Fireplaces Type Family Rm, Wood Burning
Appliance Dishwasher, Refrigerator, Washer, Window Treatments, Dehumidifier, Dryer-Electric, Kitchen Exhaust Hood, Play/Swing Set, Radon System, Range-Gas, Water Heater Gas, Water Softener-Owned, Window Treatment-Blinds, Gazebo
Laundry Main, 11 x 5
Exterior
Garage Attached
Garage Spaces 2.0
Pool Above Ground
Amenities Available Hot Tub/Spa, Attic Storage, Breakfast Bar, Cable Ready, Ceiling Fan(s), Ceilings-Vaulted, Closet(s) Walk-in, Countertops-Stone, Deck Open, Detector-Smoke, Disposal, Eat-In Kitchen, Garage Door Opener, Open Floor Plan, Porch Covered, RV Parking, Stand Up Shower, Tub/Shower Combination, Workshop, Garage-Heated, Main Floor Laundry
Waterfront No
Roof Type Asphalt
Building
Lot Description 3-5.9999, Corner, Partially Wooded
Story 2
Foundation Crawl, Slab
Sewer Septic
Water Well
Architectural Style Traditional
Structure Type Vinyl
New Construction No
Schools
Elementary Schools Battle Ground
Middle Schools Battle Ground
High Schools William Henry Harrison
School District Tippecanoe School Corp.
Read Less Info
Want to know what your home might be worth? Contact us for a FREE valuation!

Our team is ready to help you sell your home for the highest possible price ASAP

IDX information provided by the Indiana Regional MLS
Bought with Scott Brown • Keller Williams Lafayette
GET MORE INFORMATION




