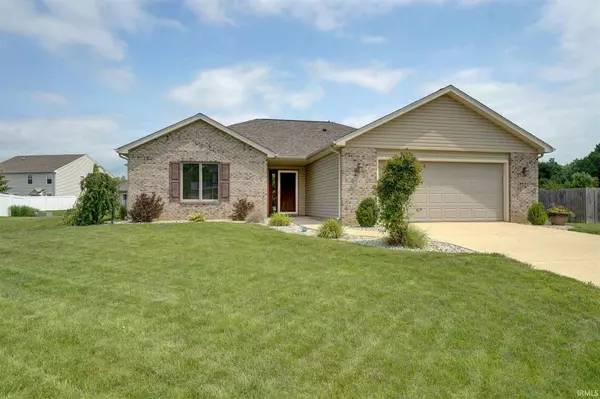For more information regarding the value of a property, please contact us for a free consultation.
Key Details
Sold Price $215,000
Property Type Single Family Home
Sub Type Site-Built Home
Listing Status Sold
Purchase Type For Sale
Square Footage 1,448 sqft
Subdivision Bear Creek Estates
MLS Listing ID 202131427
Sold Date 09/15/21
Style One Story
Bedrooms 3
Full Baths 2
HOA Fees $32/ann
Abv Grd Liv Area 1,448
Total Fin. Sqft 1448
Year Built 2009
Annual Tax Amount $893
Tax Year 2020
Lot Size 10,062 Sqft
Property Description
Welcome Home! This single story, ranch style home located in the desirable Bear Creek Estates is the perfect setting for your next move. The open floor plan features vaulted ceilings, stone fireplace in the great room, spacious kitchen with a breakfast bar, large pantry, and master bedroom suite with a walk in closet. Whirlpool appliances, dual fuel heating & cooling system by Trane, Anderson insulated windows, upgrade insulation package, ManaBloc water system and ceiling fans are some of the many features included. All of this and more, in a beautiful suburban environment with walking/bike paths and friendly neighbors!
Location
State IN
Area Dekalb County
Direction From Auburn: State Road 8 to County Road 29 (Center Street) south to County Road 52, turn south into Bear Creek Pass, turn right onto Kodiak Trail, house is on the left.
Rooms
Basement Slab
Dining Room 13 x 11
Kitchen Main, 11 x 8
Interior
Heating Electric, Forced Air, Gas
Cooling Central Air
Flooring Carpet, Vinyl
Fireplaces Number 1
Fireplaces Type Living/Great Rm, Gas Log
Appliance Dishwasher, Microwave, Refrigerator, Range-Gas, Water Heater Electric, Water Softener-Owned, Window Treatment-Blinds, Window Treatment-Shutters
Laundry Main, 5 x 8
Exterior
Exterior Feature Sidewalks
Garage Attached
Garage Spaces 2.0
Fence None
Amenities Available Attic Pull Down Stairs, Breakfast Bar, Closet(s) Walk-in, Countertops-Laminate, Detector-Smoke, Dryer Hook Up Electric, Foyer Entry, Garage Door Opener, Landscaped, Near Walking Trail, Open Floor Plan, Pantry-Walk In, Porch Covered, Six Panel Doors, Split Br Floor Plan, Storm Doors, Stand Up Shower, Tub/Shower Combination, Main Level Bedroom Suite, Main Floor Laundry, Washer Hook-Up
Waterfront No
Roof Type Shingle
Building
Lot Description Level
Story 1
Foundation Slab
Sewer City
Water City
Architectural Style Ranch
Structure Type Brick,Vinyl
New Construction No
Schools
Elementary Schools Mckenney-Harrison
Middle Schools Dekalb
High Schools Dekalb
School District Dekalb Central United
Read Less Info
Want to know what your home might be worth? Contact us for a FREE valuation!

Our team is ready to help you sell your home for the highest possible price ASAP

IDX information provided by the Indiana Regional MLS
Bought with Kelly York • North Eastern Group Realty
GET MORE INFORMATION




