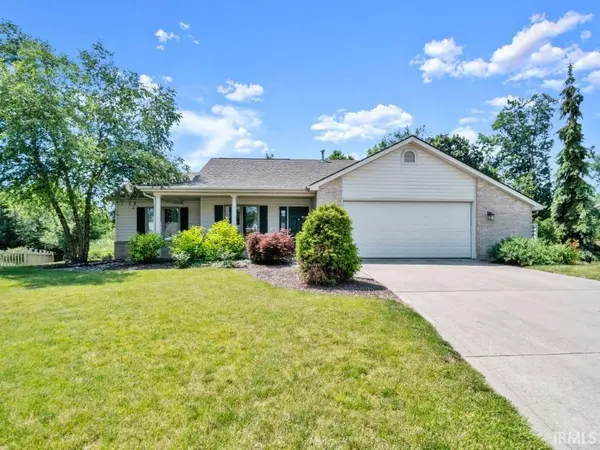For more information regarding the value of a property, please contact us for a free consultation.
Key Details
Sold Price $222,000
Property Type Single Family Home
Sub Type Site-Built Home
Listing Status Sold
Purchase Type For Sale
Square Footage 1,504 sqft
Subdivision Mill Ridge Place
MLS Listing ID 202127123
Sold Date 07/22/21
Style One Story
Bedrooms 3
Full Baths 2
HOA Fees $13/ann
Abv Grd Liv Area 1,504
Total Fin. Sqft 1504
Year Built 1999
Annual Tax Amount $1,418
Tax Year 2020
Lot Size 9,931 Sqft
Property Description
Adorable 3 Bedroom, 2 Bath Home, On Private Cul-De-Sac Lot In Mill Ridge. This Home Has Been Impeccably Maintained & Loads Of Updates: New HVAC System In 2021, Some New Carpet & New Kitchen Faucet In 2020, New Hot Water Heater In 2018, New Roof In 2014 & New 3 Season Room With Stamped Concrete Patio In 2010. Covered Front Porch Leads To Cathedral Great Room With Ceiling Fan & Brick Fireplace. Large Eat In Kitchen With Loads Of Cabinet Space, Pantry, Breakfast Bar, Crown Molding & All Appliances Remain. Master Suite With Walk In Closet & Private Bath. Other Two Bedrooms Are Of Good Size & Share The Main Full Bath. Private Backyard Is An Entertainers Paradise With Stamped Concrete Patio, Loads Of Custom Landscaping & A 3 Season Room. Oversized 2 Car Garage. Loads Of Storage & More. Average Utilities Water $60/Mo, AEP $92/Mo, NIPSCO Unsure But Guessing $80/Mo. Schedule Your Tour Today!!
Location
State IN
Area Allen County
Direction Wheelock Road to Mill Ridge Crossing; East on Mill Ridge Run; South on Fox Mill Run
Rooms
Basement Slab
Kitchen Main, 12 x 12
Interior
Heating Gas, Forced Air
Cooling Central Air
Fireplaces Number 1
Fireplaces Type Living/Great Rm
Laundry Main, 6 x 8
Exterior
Garage Attached
Garage Spaces 2.0
Amenities Available 1st Bdrm En Suite, Attic Pull Down Stairs, Breakfast Bar, Ceiling-Cathedral, Ceiling Fan(s), Closet(s) Walk-in, Countertops-Laminate, Detector-Smoke, Disposal, Dryer Hook Up Gas/Elec, Eat-In Kitchen, Foyer Entry, Garage Door Opener, Landscaped, Near Walking Trail, Open Floor Plan, Porch Florida, Range/Oven Hk Up Gas/Elec, Six Panel Doors, Tub/Shower Combination, Main Level Bedroom Suite, Great Room, Main Floor Laundry, Custom Cabinetry
Waterfront No
Building
Lot Description Cul-De-Sac, Partially Wooded
Story 1
Foundation Slab
Sewer City
Water City
Architectural Style Ranch
Structure Type Brick,Vinyl
New Construction No
Schools
Elementary Schools Arlington
Middle Schools Jefferson
High Schools Northrop
School District Fort Wayne Community
Read Less Info
Want to know what your home might be worth? Contact us for a FREE valuation!

Our team is ready to help you sell your home for the highest possible price ASAP

IDX information provided by the Indiana Regional MLS
Bought with Dan Harstine • Integrity Real Estate
GET MORE INFORMATION




