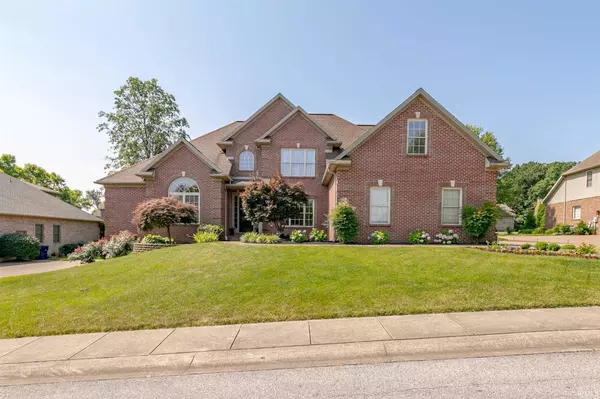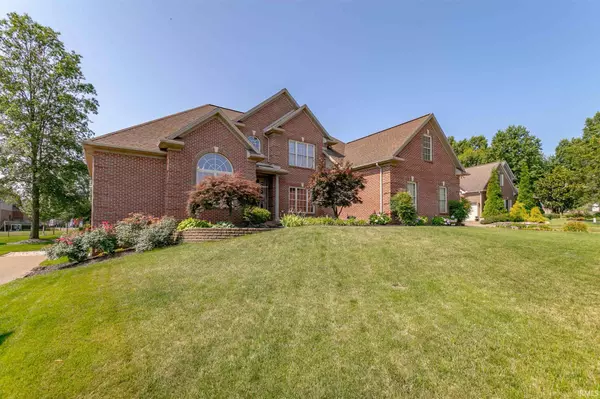For more information regarding the value of a property, please contact us for a free consultation.
Key Details
Sold Price $469,900
Property Type Single Family Home
Sub Type Site-Built Home
Listing Status Sold
Purchase Type For Sale
Square Footage 3,649 sqft
Subdivision Windemere Farms
MLS Listing ID 202126807
Sold Date 08/31/21
Style One and Half Story
Bedrooms 4
Full Baths 3
HOA Fees $17/ann
Abv Grd Liv Area 3,649
Total Fin. Sqft 3649
Year Built 2005
Annual Tax Amount $4,211
Tax Year 2021
Lot Size 0.290 Acres
Property Description
Come check out this beautiful, custom built, full brick home in Windemere Farms on the north side of Evansville! 2 story foyer leads to a large great room with so much natural light with all of the windows! Off of the foyer is a main level guest suite and full bathroom. 8 feet French doors lead you into the room that could also be used as an office. There is a formal dining room on the main level as well. The beautiful kitchen boasts lots of Fehrenbacher cabinets, granite countertops, tiled backsplash, stainless appliances, eat-in dining area, a huge walk-in pantry, a sitting area/Hearth room with a gas fireplace and a back door that leads to a covered porch. Off of the 3 car side loaded garage, there is a large laundry with utility sink and cabinet storage. Finishing off the main level is the master suite that includes a private bath with double vanity, stand up shower and whirlpool tub. Don't miss the amazing master closet straight out of The Home Edit!! You might want to just hang in the master closet for awhile but you still need to head upstairs! 2 additional bedrooms with lots of closet space, a small office area, a full bathroom and a large bonus room that has been converted into 2 spaces. This can be easily converted back if you would like just a large bonus room! Set up your showing in person to see this wonderful home!!
Location
State IN
Area Vanderburgh County
Direction From Highway 41, east on Highway 57, left on Kansas, left into Windemere Farms on Cayman Drive, turn right on Windemere Drive. Home is on the left.
Rooms
Basement Crawl
Dining Room 13 x 13
Kitchen Main, 17 x 13
Interior
Heating Forced Air, Gas
Cooling Central Air
Flooring Carpet, Hardwood Floors, Tile
Fireplaces Number 1
Fireplaces Type Kitchen
Appliance Dishwasher, Microwave, Refrigerator, Window Treatments, Range-Electric
Laundry Main
Exterior
Garage Attached
Garage Spaces 3.0
Amenities Available Breakfast Bar, Ceiling-9+, Ceiling Fan(s), Chair Rail, Closet(s) Walk-in, Countertops-Stone, Crown Molding, Foyer Entry, Landscaped, Utility Sink, Stand Up Shower, Tub and Separate Shower, Tub/Shower Combination, Main Level Bedroom Suite, Formal Dining Room, Main Floor Laundry
Waterfront No
Roof Type Asphalt
Building
Lot Description Cul-De-Sac, Level
Story 1.5
Foundation Crawl
Sewer Public
Water Public
Structure Type Brick
New Construction No
Schools
Elementary Schools Mccutchanville
Middle Schools North
High Schools North
School District Evansville-Vanderburgh School Corp.
Read Less Info
Want to know what your home might be worth? Contact us for a FREE valuation!

Our team is ready to help you sell your home for the highest possible price ASAP

IDX information provided by the Indiana Regional MLS
Bought with Constance Nord • RE/MAX REVOLUTION
GET MORE INFORMATION




