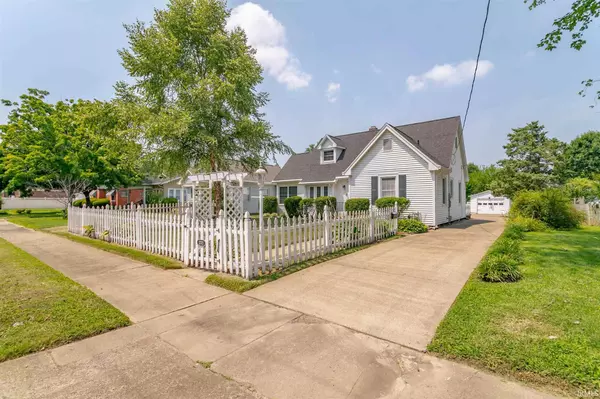For more information regarding the value of a property, please contact us for a free consultation.
Key Details
Sold Price $185,000
Property Type Single Family Home
Sub Type Site-Built Home
Listing Status Sold
Purchase Type For Sale
Square Footage 1,499 sqft
Subdivision Lincoln Villa
MLS Listing ID 202130873
Sold Date 09/22/21
Style One Story
Bedrooms 2
Full Baths 1
Abv Grd Liv Area 1,105
Total Fin. Sqft 1499
Year Built 1935
Annual Tax Amount $1,536
Tax Year 2020
Lot Size 9,361 Sqft
Property Description
Don't miss this charming white picket front fenced doll house on Evansville's East Side. Original architectural amenities throughout include front door, door knobs, crown molding, arched doorways and hardwood flooring. Open the red door to a spacious living room with access to the sunroom with French doors. A formal dining room leads into an adorable kitchen. The kitchen features lots of white cabinets, white appliances, Corian and Formica counters. Both bedrooms are on the main floor with larger closets and a shared full bath. The hall closet has access to the attic that could easily be converted to a 3rd bedroom area. The basement offers a rec room, laundry and a California closet. The backyard features a koi pond, firepit area and great space for a garden. There are two detached 1 car garages for additional storage and a yard barn. Owner is also including a smart home thermostat, smoke detectors and door lock sensors as well as a home security system.
Location
State IN
Area Vanderburgh County
Direction L Green River, R on Bellmeade Ave, home just past S Villa Drive on Right. White picket fence has address on it.
Rooms
Basement Full Basement, Partially Finished
Dining Room 11 x 10
Kitchen Main, 12 x 10
Interior
Heating Forced Air, Gas
Cooling Central Air
Flooring Hardwood Floors, Tile
Appliance Dishwasher, Microwave, Refrigerator, Range-Electric
Laundry Basement, 10 x 10
Exterior
Garage Detached
Garage Spaces 1.0
Fence Partial, Picket, Wood
Amenities Available Attic Pull Down Stairs, Attic Storage, Ceiling Fan(s), Chair Rail, Countertops-Laminate, Countertops-Solid Surf, Crown Molding, Detector-Smoke, Disposal, Firepit, Home Warranty Included, Landscaped, Patio Open, Porch Screened, Tub/Shower Combination, Formal Dining Room, Sump Pump, Custom Cabinetry
Waterfront No
Roof Type Shingle
Building
Lot Description 0-2.9999, Level
Story 1
Foundation Full Basement, Partially Finished
Sewer City
Water City
Architectural Style Traditional
Structure Type Vinyl
New Construction No
Schools
Elementary Schools Dexter
Middle Schools Washington
High Schools Bosse
School District Evansville-Vanderburgh School Corp.
Read Less Info
Want to know what your home might be worth? Contact us for a FREE valuation!

Our team is ready to help you sell your home for the highest possible price ASAP

IDX information provided by the Indiana Regional MLS
Bought with Jerrod Eagleson • KELLER WILLIAMS CAPITAL REALTY
GET MORE INFORMATION




