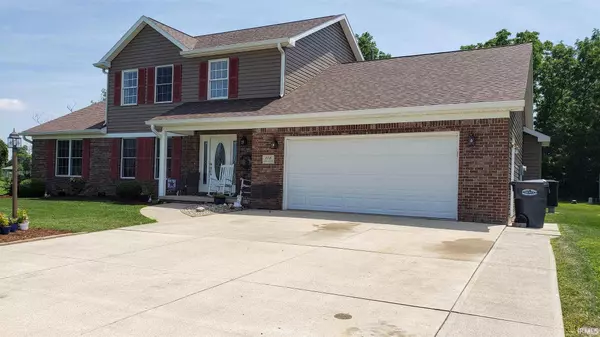For more information regarding the value of a property, please contact us for a free consultation.
Key Details
Sold Price $243,500
Property Type Single Family Home
Sub Type Site-Built Home
Listing Status Sold
Purchase Type For Sale
Square Footage 2,354 sqft
Subdivision Tanglewood
MLS Listing ID 202131083
Sold Date 09/03/21
Style Two Story
Bedrooms 4
Full Baths 3
Half Baths 1
Abv Grd Liv Area 2,354
Total Fin. Sqft 2354
Year Built 2006
Annual Tax Amount $1,685
Tax Year 2021
Lot Size 0.280 Acres
Property Description
For sale a beautiful two story home with brick front and vinyl siding, 3 or 4 bedroom, 3 1/2 bath home in Parker City and Monroe Central Schools located in Tanglewood Addition. Lot is .28 of an acre with lots of landscaping with perennial flowers and flowering tree and bushes. This house offers plenty of open living space with a vaulted ceiling and gas fireplace in the large open living room and kitchen with eat in dining area. The neighborhood is located on the northside of Parker City and is a great location for families. Walking distance to ball diamonds, park, and of course Jerry’s. The first floor offers in addition a family room, office/dining room, and a master suite. The master suite has a 12ft vaulted ceiling and 12ft by 9ft bathroom with a Jacuzzi Garden tub and open shower with rain shower head and double sinks. The bathroom opens to a large walk-in closet that offers lots of storage and a mounted ironing board. The second floor offers two bedrooms and a full bath. In addition, there is a third room that is currently being used as a bedroom, which has its own full bath and walk-in closet. All the bedrooms have large lighted closets. One of the bedrooms has a door to a walk-out attic above the garage which offers shelving and lots of storage. New roof, vinyl siding, gutters in 2016, new gas water heater in 2019. This house offers many other features that make it a must see.
Location
State IN
Area Randolph County
Direction SR 32 to Cr 1200 N turn left. To Lexi Lane Left to sign.
Rooms
Family Room 14 x 12
Basement Crawl
Kitchen Main, 19 x 11
Interior
Heating Electric, Heat Pump
Cooling Heat Pump
Flooring Carpet, Laminate, Tile
Fireplaces Number 1
Fireplaces Type Family Rm, Gas Log, Ventless
Appliance Dishwasher, Microwave, Refrigerator, Range-Electric, Water Heater Gas, Window Treatment-Blinds
Laundry Main, 10 x 7
Exterior
Exterior Feature Sidewalks
Garage Attached
Garage Spaces 2.0
Amenities Available Attic Storage, Cable Available, Cable Ready, Ceilings-Vaulted, Closet(s) Walk-in, Countertops-Laminate, Detector-Smoke, Disposal, Dryer Hook Up Electric, Eat-In Kitchen, Foyer Entry, Garage Door Opener, Jet/Garden Tub, Generator Ready, Home Warranty Included, Kitchen Island, Landscaped, Open Floor Plan, Pantry-Walk In, Patio Open, Porch Covered, Range/Oven Hook Up Elec, Six Panel Doors, Split Br Floor Plan, Wiring-Data, Wiring-Smart Home, Stand Up Shower, Tub and Separate Shower, Tub/Shower Combination, Main Level Bedroom Suite, Main Floor Laundry
Waterfront No
Roof Type Asphalt
Building
Lot Description Level
Story 2
Foundation Crawl
Sewer City
Water City
Architectural Style Traditional
Structure Type Brick
New Construction No
Schools
Elementary Schools Monroe Central
Middle Schools Monroe Central
High Schools Monroe Central
School District Monroe Central School Corp.
Read Less Info
Want to know what your home might be worth? Contact us for a FREE valuation!

Our team is ready to help you sell your home for the highest possible price ASAP

IDX information provided by the Indiana Regional MLS
Bought with Craig Morris • Property House Real Living
GET MORE INFORMATION




