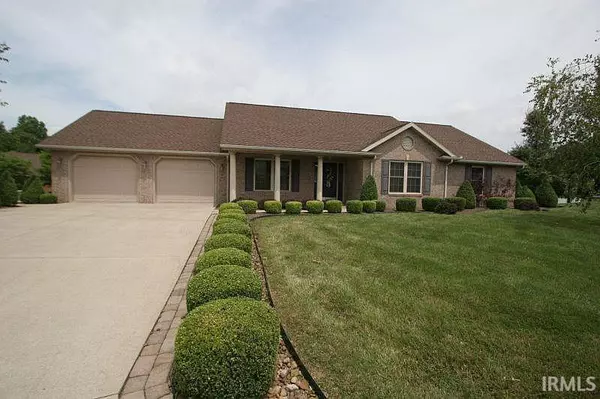For more information regarding the value of a property, please contact us for a free consultation.
Key Details
Sold Price $269,900
Property Type Single Family Home
Sub Type Site-Built Home
Listing Status Sold
Purchase Type For Sale
Square Footage 1,712 sqft
Subdivision Silver Springs
MLS Listing ID 202131124
Sold Date 09/28/21
Style One Story
Bedrooms 3
Full Baths 2
Abv Grd Liv Area 1,712
Total Fin. Sqft 1712
Year Built 2006
Annual Tax Amount $2,073
Tax Year 2021
Lot Size 0.367 Acres
Property Description
Situated on a .36 acre lot is this 1712 sq. ft. all brick ranch style home. This attractive home features 3 bedrooms and 2 full bathrooms. The large welcoming foyer leads to the formal dining room and the spacious great room with a coffered ceiling. The kitchen includes an abundance of cabinets, stainless steel appliances, a breakfast bar as well as a breakfast nook for additional dining space. The laundry room is conveniently located nearby. The master suite includes a large walk-in closet and a spacious master bath with a separate shower, a jetted corner tub, and 2 separate vanities. This home offers a pretty neutral decor throughout with ceramic tile in the kitchen, nook, laundry and both bathrooms. The foyer and formal dining offer laminate wood look flooring and the great room and 3 bedrooms have all been updated with new carpeting. Extra's include attractive coordinating light fixtures throughout and interior wood shutters on all windows. A bonus is the wide driveway, rear patio, 25 X 29 oversized garage, and great cul-de-sac location.
Location
State IN
Area Dubois County
Direction Hwy 56 West, turn left onto Lechner Lane., right onto Second St., right onto Cambridge Ct. Home is in the cul-de-sac.
Rooms
Basement Slab
Dining Room 12 x 10
Kitchen Main, 14 x 11
Interior
Heating Gas, Forced Air
Cooling Central Air
Flooring Carpet, Ceramic Tile, Laminate
Appliance Dishwasher, Microwave, Refrigerator, Washer, Window Treatments, Dryer-Electric, Range-Electric, Window Treatment-Shutters
Laundry Main, 6 x 5
Exterior
Garage Attached
Garage Spaces 2.0
Fence None
Amenities Available 1st Bdrm En Suite, Breakfast Bar, Ceiling-9+, Ceiling-Tray, Ceiling Fan(s), Closet(s) Walk-in, Countertops-Laminate, Disposal, Foyer Entry, Garage Door Opener, Jet Tub, Landscaped, Patio Open, Stand Up Shower, Tub and Separate Shower, Tub/Shower Combination, Formal Dining Room, Great Room, Main Floor Laundry
Waterfront No
Roof Type Asphalt,Shingle
Building
Lot Description Cul-De-Sac, Level, Slope
Story 1
Foundation Slab
Sewer City
Water City
Architectural Style Ranch
Structure Type Brick
New Construction No
Schools
Elementary Schools Jasper
Middle Schools Greater Jasper Cons Schools
High Schools Greater Jasper Cons Schools
School District Greater Jasper Cons. Schools
Read Less Info
Want to know what your home might be worth? Contact us for a FREE valuation!

Our team is ready to help you sell your home for the highest possible price ASAP

IDX information provided by the Indiana Regional MLS
Bought with Jennifer Fritz Wahl • ERA FIRST ADVANTAGE REALTY, INC
GET MORE INFORMATION




