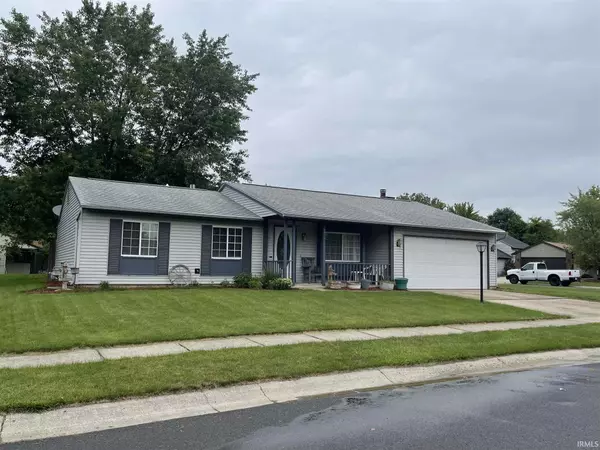For more information regarding the value of a property, please contact us for a free consultation.
Key Details
Sold Price $150,000
Property Type Single Family Home
Sub Type Site-Built Home
Listing Status Sold
Purchase Type For Sale
Square Footage 1,302 sqft
Subdivision Auburn Farms
MLS Listing ID 202129904
Sold Date 09/01/21
Style One Story
Bedrooms 3
Full Baths 2
Abv Grd Liv Area 1,302
Total Fin. Sqft 1302
Year Built 1990
Annual Tax Amount $1,099
Tax Year 2021
Lot Size 10,672 Sqft
Property Description
NICE WELL MAINTAINED 3 BEDROOM 2 BATH RANCH. SELLER WILL ACCEPT FHA AND VA OFFERS!! Updates include: ALL BRAND NEW flooring throughout in May 2021. Shingles, furnace, and central air unit 8 years new. Interior freshly painted. Nice eat in kitchen with new counter tops, sink and faucet, appliances stay but not warranted. Extended 2 year Warranty on the furnace and a 1 year Extended 1 year Warranty on the Hot Water Heater and Refrigerator. Nice size bedrooms with nice closets. Owner's suite features a nice walk in closet and private full bath. Enjoy relaxing and watching TV in this spacious open Family Room which includes a brick to ceiling Fireplace. Large backyard with a tall privacy fence. YOU BETTER COME LOOK NOW OR IT WILL BE GONE!
Location
State IN
Area Allen County
Direction Turn into the Subdivision from Auburn Road onto Hidden . Go to the end of the street and the home will be on your left.
Rooms
Family Room 19 x 12
Basement Crawl
Kitchen Main, 13 x 13
Interior
Heating Forced Air, Gas
Cooling Central Air
Flooring Carpet, Vinyl
Fireplaces Number 1
Fireplaces Type Family Rm, Wood Burning
Appliance Dishwasher, Refrigerator, Window Treatments, Kitchen Exhaust Hood, Oven-Gas, Range-Gas, Water Heater Gas, Window Treatment-Blinds
Laundry Main, 5 x 5
Exterior
Garage Attached
Garage Spaces 2.0
Fence Privacy
Amenities Available 1st Bdrm En Suite, Closet(s) Walk-in, Countertops-Laminate, Disposal, Dryer Hook Up Gas/Elec, Eat-In Kitchen, Garage Door Opener, Porch Covered, Range/Oven Hook Up Elec, Tub/Shower Combination, Main Level Bedroom Suite, Main Floor Laundry
Waterfront No
Building
Lot Description Level
Story 1
Foundation Crawl
Sewer City
Water City
Architectural Style Ranch
Structure Type Vinyl
New Construction No
Schools
Elementary Schools Lincoln
Middle Schools Shawnee
High Schools Northrop
School District Fort Wayne Community
Read Less Info
Want to know what your home might be worth? Contact us for a FREE valuation!

Our team is ready to help you sell your home for the highest possible price ASAP

IDX information provided by the Indiana Regional MLS
Bought with Jeremy Storch • Beer and Associates
GET MORE INFORMATION




