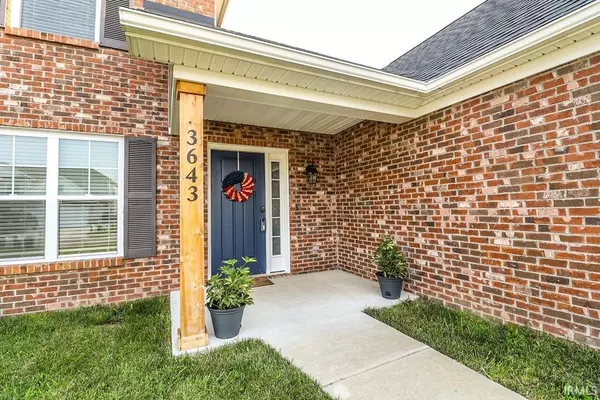For more information regarding the value of a property, please contact us for a free consultation.
Key Details
Sold Price $279,900
Property Type Single Family Home
Sub Type Site-Built Home
Listing Status Sold
Purchase Type For Sale
Square Footage 2,328 sqft
Subdivision Kinway Park
MLS Listing ID 202123662
Sold Date 09/09/21
Style Two Story
Bedrooms 4
Full Baths 2
Half Baths 1
Abv Grd Liv Area 2,328
Total Fin. Sqft 2328
Year Built 2016
Annual Tax Amount $5,018
Tax Year 2021
Lot Size 8,712 Sqft
Property Description
Check out this fabulous home in Kinway Park. The home has lots of upgrades and amenities. The home’s kitchen has quartz counter tops with a subway back splash, expresso cabinets, and a large center island with a quartz counter top. The stainless steel appliances all stay with the kitchen to complete the look along with a sizable pantry. The larger family room is open and spacious to make those gatherings a delight. The bedrooms upstairs are all generously sized and there is a bonus room. The bonus room could be used a great family space, game room or extra bedroom. The master bedroom has the amenities that you would expect in a newer home and substantial closets. The back yard has a new wood privacy fence and the covered patio makes entertaining in the backyard delightful. The owners have added an Amish built storage shed for extra storage. The security system stays (has to be activated) and the Hvac can be controlled with your phone Taxes are with out exemptions taxes will be reduced when exemptions are files at closing AHS is in place for the new owner Estimated Property Tax Calculation 2,520 Home has been repainted and professionally cleaned
Location
State IN
Area Vanderburgh County
Direction From green river rd west on heckel north on kinway west on dodgers
Rooms
Basement None
Dining Room 13 x 16
Kitchen Main, 15 x 12
Interior
Heating Gas, Forced Air
Cooling Central Air
Flooring Carpet, Vinyl
Appliance Dishwasher, Microwave, Refrigerator, Window Treatments, Range-Electric, Water Heater Gas
Laundry Upper, 6 x 6
Exterior
Garage Attached
Garage Spaces 2.0
Fence Full, Privacy, Wood
Amenities Available Ceiling Fan(s), Closet(s) Walk-in, Countertops-Stone, Detector-Smoke, Disposal, Dryer Hook Up Electric, Eat-In Kitchen, Garage Door Opener, Kitchen Island, Open Floor Plan, Patio Covered, Tub/Shower Combination, Washer Hook-Up
Waterfront No
Roof Type Shingle
Building
Lot Description Slope
Story 2
Foundation None
Sewer City
Water City
Architectural Style Traditional
Structure Type Brick,Vinyl
New Construction No
Schools
Elementary Schools Oakhill
Middle Schools North
High Schools North
School District Evansville-Vanderburgh School Corp.
Read Less Info
Want to know what your home might be worth? Contact us for a FREE valuation!

Our team is ready to help you sell your home for the highest possible price ASAP

IDX information provided by the Indiana Regional MLS
Bought with Mitchell Berry • Key Associates Signature Realty
GET MORE INFORMATION




