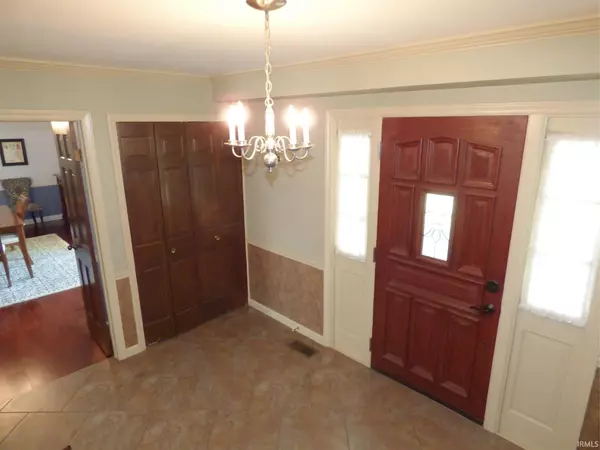For more information regarding the value of a property, please contact us for a free consultation.
Key Details
Sold Price $280,000
Property Type Single Family Home
Sub Type Site-Built Home
Listing Status Sold
Purchase Type For Sale
Square Footage 3,000 sqft
Subdivision Kensington Farms
MLS Listing ID 202124593
Sold Date 08/02/21
Style Two Story
Bedrooms 4
Full Baths 3
Half Baths 1
Abv Grd Liv Area 3,000
Total Fin. Sqft 3000
Year Built 1970
Annual Tax Amount $2,436
Tax Year 2020
Lot Size 0.293 Acres
Property Description
Multiple Offers Received - Seller will review offers Monday 6/28/21 at noon. Space & Style will surely make you smile in this well maintained Kensington Farms Beauty! So many features to benefit your lifestyle plus terrific flex space to match your needs! Everyone uses the word "spacious" but this one really is! 17X27 Living Room loaded with windows to enjoy the natural light! 17x23 Family Room with cozy fireplace and full bath would easily become terrific main level master or Mother-in-Law suite! Large formal dining room plus delightful kitchen complete with prep station, desk & bar areas plus lots of counter space and cabinet storage! Sale includes a full compliment of appliances! Main Level Laundry Room (not a closet - this one means business!) Master Suite offers a nice size walk-in closet and remodeled private, full bath. Expect to be impressed with the tremendous storage space this lovely home offers! Newer windows & doors plus a new HVAC system of gas heat and central air! You will love the large lot and rear load garage, patio and yard provides lots of room to play! Don't miss your chance at this terrific home!
Location
State IN
Area St. Joseph County
Direction Riding Mall to Gotham to Croydon
Rooms
Family Room 23 x 17
Basement Crawl, Partial Basement
Dining Room 20 x 14
Kitchen Main, 19 x 13
Interior
Heating Gas, Forced Air
Cooling Central Air
Flooring Carpet, Hardwood Floors, Tile, Vinyl
Fireplaces Number 1
Fireplaces Type Family Rm, Gas Log
Laundry Main, 9 x 8
Exterior
Garage Attached
Garage Spaces 2.0
Fence None
Amenities Available 1st Bdrm En Suite, Breakfast Bar, Built-In Bookcase, Cable Ready, Ceiling Fan(s), Ceilings-Beamed, Chair Rail, Countertops-Laminate, Countertops-Solid Surf, Crown Molding, Disposal, Eat-In Kitchen, Foyer Entry, Garage Door Opener, Kitchen Island, Six Panel Doors, Tub/Shower Combination, Formal Dining Room, Great Room, Main Floor Laundry, Sump Pump
Waterfront No
Roof Type Asphalt,Shingle
Building
Lot Description Cul-De-Sac
Story 2
Foundation Crawl, Partial Basement
Sewer City
Water City
Architectural Style Traditional
Structure Type Stone,Vinyl
New Construction No
Schools
Elementary Schools Hamilton
Middle Schools Jackson
High Schools Riley
School District South Bend Community School Corp.
Read Less Info
Want to know what your home might be worth? Contact us for a FREE valuation!

Our team is ready to help you sell your home for the highest possible price ASAP

IDX information provided by the Indiana Regional MLS
Bought with Susan Ullery • RE/MAX 100
GET MORE INFORMATION




