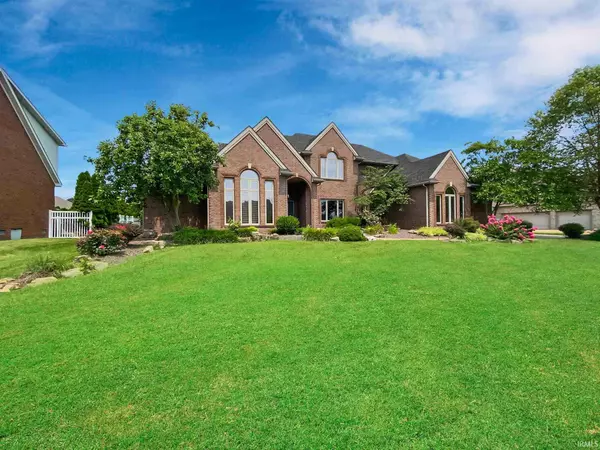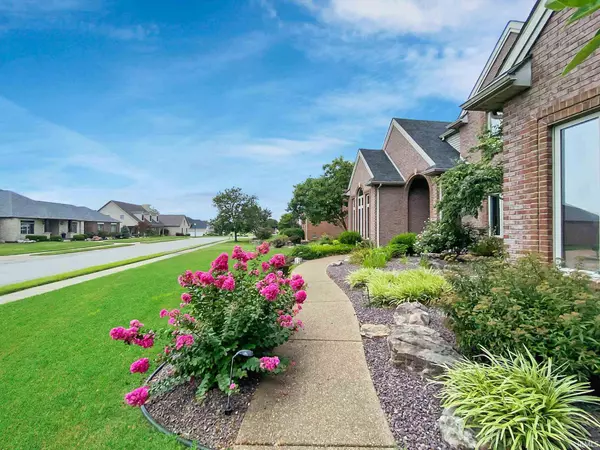For more information regarding the value of a property, please contact us for a free consultation.
Key Details
Sold Price $449,900
Property Type Single Family Home
Sub Type Site-Built Home
Listing Status Sold
Purchase Type For Sale
Square Footage 3,520 sqft
Subdivision Cambridge
MLS Listing ID 202130228
Sold Date 08/20/21
Style One and Half Story
Bedrooms 4
Full Baths 3
Half Baths 1
HOA Fees $50/ann
Abv Grd Liv Area 3,520
Total Fin. Sqft 3520
Year Built 2000
Annual Tax Amount $4,287
Tax Year 2021
Lot Size 0.399 Acres
Property Description
Welcome to the prestigious golfing community of Cambridge! As you arrive you will notice the large side-load 3-car garage and beautiful landscaping. Upon entry into the grand 2-story foyer you are greeted with a grand staircase, 9' ceilings, gorgeous crown molding, and fresh neutral paint throughout. As you continue on the main level you have a large great room with extra height in the ceiling and a gas-log fireplace with a stone veneer wall. The spacious eat-in kitchen offers abundant cabinetry, stainless steel appliances, a new kitchen faucet, a built-in oven and microwave, and a second gas-log fireplace that is perfect for sitting and reading by in your favorite chair. Finishing out the main level are charming hardwood floors, a half bath, an office that has tons of natural light, and the main level master with twin-vanity en-suite and large walk-in closet. The second level has access from two separate staircases and has 3 additional bedrooms, of which, one of them offers its own private full bath, and a jack and jill full bath, and walk-in closets! New a/c and furnace on main level, new a/c and 2014 furnace second level, 2017 roof. Crawlspace is poured concrete, not dirt or gravel per seller.
Location
State IN
Area Vanderburgh County
Direction North on Hwy. 41 turn right onto Volkman Rd. left onto Cambridge Village Dr. right onto Longmeadow Way and home is on the left.
Rooms
Basement Crawl
Dining Room 16 x 13
Kitchen Main, 22 x 14
Interior
Heating Gas
Cooling Central Air
Flooring Carpet, Hardwood Floors, Tile
Fireplaces Number 2
Fireplaces Type Kitchen, Living/Great Rm, Gas Log
Appliance Dishwasher, Microwave, Refrigerator, Washer, Cooktop-Electric, Dryer-Electric, Oven-Electric, Water Heater Gas, Window Treatment-Blinds
Laundry Main, 10 x 7
Exterior
Exterior Feature Clubhouse, Exercise Room, Playground, Sidewalks, Swimming Pool, Tennis Courts
Garage Attached
Garage Spaces 3.0
Fence None
Amenities Available 1st Bdrm En Suite, Ceiling-9+, Ceiling Fan(s), Closet(s) Walk-in, Countertops-Ceramic, Crown Molding, Dryer Hook Up Electric, Eat-In Kitchen, Foyer Entry, Garage Door Opener, Irrigation System, Kitchen Island, Landscaped, Patio Open, Twin Sink Vanity, Stand Up Shower, Tub/Shower Combination, Main Level Bedroom Suite, Formal Dining Room, Great Room, Main Floor Laundry, Washer Hook-Up, Garage Utilities, Jack & Jill Bath
Waterfront No
Roof Type Shingle
Building
Lot Description Level, Partially Wooded
Story 1.5
Foundation Crawl
Sewer Public
Water Public
Architectural Style Traditional
Structure Type Brick
New Construction No
Schools
Elementary Schools Scott
Middle Schools North
High Schools North
School District Evansville-Vanderburgh School Corp.
Read Less Info
Want to know what your home might be worth? Contact us for a FREE valuation!

Our team is ready to help you sell your home for the highest possible price ASAP

IDX information provided by the Indiana Regional MLS
Bought with Melinda Counter • Berkshire Hathaway HomeServices Indiana Realty
GET MORE INFORMATION




