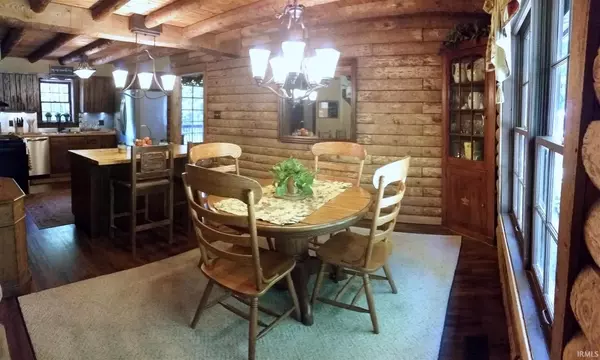For more information regarding the value of a property, please contact us for a free consultation.
Key Details
Sold Price $310,000
Property Type Single Family Home
Sub Type Site-Built Home
Listing Status Sold
Purchase Type For Sale
Square Footage 3,147 sqft
Subdivision Wildwood Estate(S)
MLS Listing ID 202125283
Sold Date 09/27/21
Style Two Story
Bedrooms 3
Full Baths 2
Half Baths 1
Abv Grd Liv Area 2,322
Total Fin. Sqft 3147
Year Built 1976
Annual Tax Amount $1,783
Tax Year 2020
Lot Size 5.750 Acres
Property Description
Dreams are made of this . . . Beautiful 3 - 4 BR, 2.5 bath log home with walkout basement on 5.75 acres. Great location on the Newburgh/Boonville boundary which allows students to attend either Newburgh or Boonville schools. Main level features a sun-filled living room with stone wood-burning fireplace and access to the 33'x10' deck/balcony area that overlooks the fenced backyard; eat-in kitchen with custom cabinets as well as stainless steel and black Frigidaire Gallery Series appliances including a brand new gas range; a half bath; a large picturesque room that is currently set up as a dining room with access to the covered front porch; and access to the 2.5 car "man cave" garage with workbench (island work area is not included) and wood-burning stove. Upstairs is the large master bedroom with master bath, window ledge hidden storage, and two closets, including one that is walk-in. Another full bath is off of the hall that leads to two additional bedrooms with big closets. The basement features a bonus room that is used as a tv/guest bedroom, a large laundry room, and a cozy family room with wood-burning fireplace and 15-light French doors for access to the backyard. Two huge sheds fulfill all outdoor storage needs. Pretty landscaping graces the yard, while adventures await across the bridges in the property's woods. Updates include the metal roof (2019, with 40-year warranty), dishwasher (2019), refrigerator (2019), gas range (2021), 55-gallon water heater (2021), lighting throughout, gas furnace (2013), water supply lines. BRING ALL OFFERS.
Location
State IN
Area Warrick County
Direction East on Outer Lincoln from IN-66, right onto IN-61 S for 0.8 mile, left onto County Rd 500 S/Kaiser Rd, right onto S Yankeetown Rd for 1 mile, driveway with reflectors will be on the right, just south of Bethany Church Rd.
Rooms
Family Room 25 x 12
Basement Crawl, Finished, Partial Basement, Walk-Out Basement
Dining Room 21 x 16
Kitchen Main, 25 x 12
Interior
Heating Gas, Forced Air
Cooling Central Air
Flooring Carpet, Concrete, Laminate, Vinyl
Fireplaces Number 2
Fireplaces Type Family Rm, Living/Great Rm, Wood Burning, Basement, Two, Wood Burning Stove
Appliance Dishwasher, Refrigerator, Range-Gas, Water Heater Gas
Laundry Basement, 12 x 10
Exterior
Garage Attached
Garage Spaces 2.5
Fence Full, Metal, Woven Wire
Amenities Available 1st Bdrm En Suite, Balcony, Ceiling-9+, Ceiling-Cathedral, Ceiling Fan(s), Deck Covered, Deck Open, Eat-In Kitchen, Home Warranty Included, Kitchen Island, Landscaped, Natural Woodwork, Near Walking Trail, Porch Covered, Tub/Shower Combination, Workshop, Garage-Heated
Waterfront No
Roof Type Metal
Building
Lot Description Partially Wooded, Rolling, 3-5.9999
Story 2
Foundation Crawl, Finished, Partial Basement, Walk-Out Basement
Sewer Septic
Water Public
Architectural Style Log, Cabin/Cottage
Structure Type Log,Metal
New Construction No
Schools
Elementary Schools Yankeetown
Middle Schools Castle North
High Schools Castle
School District Warrick County School Corp.
Read Less Info
Want to know what your home might be worth? Contact us for a FREE valuation!

Our team is ready to help you sell your home for the highest possible price ASAP

IDX information provided by the Indiana Regional MLS
Bought with Kent Brenneman • eXp Realty, LLC
GET MORE INFORMATION




