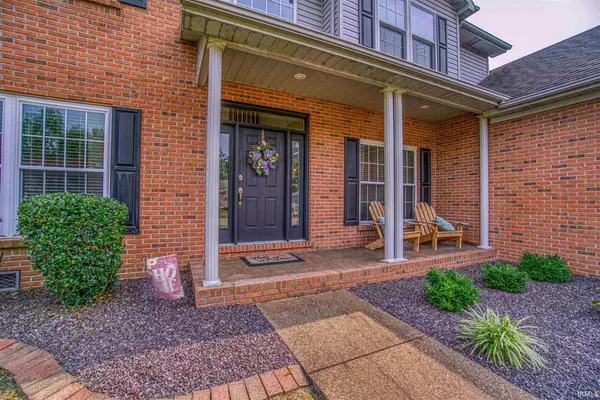For more information regarding the value of a property, please contact us for a free consultation.
Key Details
Sold Price $289,500
Property Type Single Family Home
Sub Type Site-Built Home
Listing Status Sold
Purchase Type For Sale
Square Footage 2,462 sqft
Subdivision Greenbriar Hills
MLS Listing ID 202129774
Sold Date 08/24/21
Style Two Story
Bedrooms 4
Full Baths 2
Half Baths 1
Abv Grd Liv Area 2,462
Total Fin. Sqft 2462
Year Built 1992
Annual Tax Amount $2,176
Tax Year 2021
Lot Size 0.310 Acres
Property Description
This move-in ready 4 bedroom, 2.5 bath homes offers almost 2,500 sq ft and two living areas. The beautiful kitchen includes a breakfast bar and an eat-in area that is open to the cozy family room with a wood burning fireplace. There is a separate dining room for entertaining and a second living room that could also be used as an office or children's playroom. A half bath finishes off the main level. Upstairs you'll find a spacious master suite with a sitting area, a large bathroom with a whirlpool tub, separate shower, double vanity, and a walk-in closet. There are three additional nice sized bedrooms as well. Outside you'll enjoy beautiful landscaping and the large privacy fenced back yard that is great for entertaining! The shed offers additional space for storage and a workbench that is included in the sale of the home. Updates over the past three years include; painted fireplace and new mantle, master bath faucets and accessories, exterior garage light fixtures, aluminum wrapped garage door trim, new toilet in master bath, new garage man door, updated landscaping by front porch, Insulated garage door, WiFi enabled garage door opener, and a new wood privacy fence with double gate on west side and man gate on east side. Other updates include a patio addition in 2018 and new kitchen countertops in 2016. The sellers are including a one year AHS home warranty for additional peace of mind.
Location
State IN
Area Vanderburgh County
Direction Highway 41 North to West on Petersburg Rd. Turn right on Greendale. Turn Left of Bob Court. House is on the left.
Rooms
Family Room 16 x 11
Basement Crawl
Dining Room 11 x 10
Kitchen Main, 12 x 11
Interior
Heating Gas
Cooling Central Air
Fireplaces Number 1
Fireplaces Type Wood Burning
Appliance Dishwasher, Microwave, Refrigerator, Range-Electric
Laundry Main
Exterior
Garage Attached
Garage Spaces 2.0
Fence Full, Privacy
Amenities Available Ceiling Fan(s), Disposal, Dryer Hook Up Electric, Dryer Hook Up Gas/Elec, Jet Tub
Waterfront No
Roof Type Asphalt
Building
Lot Description Level
Story 2
Foundation Crawl
Sewer City
Water City
Structure Type Aluminum,Brick
New Construction No
Schools
Elementary Schools Highland
Middle Schools Thompkins
High Schools Central
School District Evansville-Vanderburgh School Corp.
Read Less Info
Want to know what your home might be worth? Contact us for a FREE valuation!

Our team is ready to help you sell your home for the highest possible price ASAP

IDX information provided by the Indiana Regional MLS
Bought with Jenna Hancock-Wargel • Berkshire Hathaway HomeServices Indiana Realty
GET MORE INFORMATION




