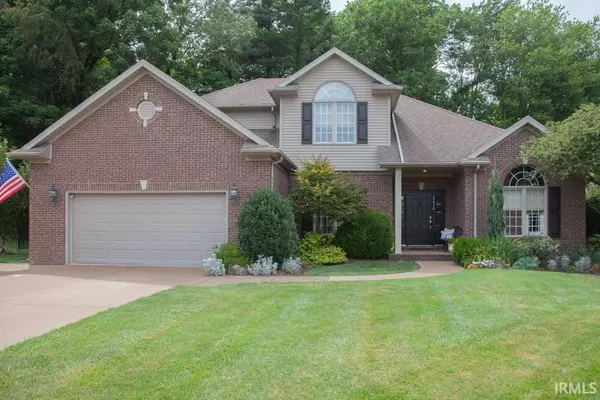For more information regarding the value of a property, please contact us for a free consultation.
Key Details
Sold Price $345,000
Property Type Single Family Home
Sub Type Site-Built Home
Listing Status Sold
Purchase Type For Sale
Square Footage 2,924 sqft
Subdivision Windemere Farms
MLS Listing ID 202129244
Sold Date 09/01/21
Style One and Half Story
Bedrooms 4
Full Baths 2
Half Baths 1
HOA Fees $10/ann
Abv Grd Liv Area 2,924
Total Fin. Sqft 2924
Year Built 2000
Annual Tax Amount $1,489
Tax Year 2021
Property Description
Very sharp 1.5 story located in McCutchanville in Windemere Farms Subdivision. This former Parade Home built by John Peninger has so much to offer. Extensive crown molding and 9' ceilings throughout on the main level, large dining room, and an office/den. The great room has large casement windows, custom built-ins, and hardwood floors. The oversized kitchen has cherry cabinets, a large island, walk-in pantry, all appliances included, and plenty of counter space. The main level also features a large owners suite with a large master bathroom with dual sinks, whirlpool tub, separate shower, and a walk-in closet. Upstairs you will find 3 additional bedrooms with built-in bookcases and/or desk space, a full bath, and a bonus room or media room for entertaining. The private backyard is complete with a deck, professional landscaping, and a stone patio.
Location
State IN
Area Vanderburgh County
Direction Hwy 41 to E Hwy 57, W on Beaumont, around curve and W on Wheaton, home located in cal-de-sac
Rooms
Basement Crawl
Dining Room 13 x 12
Kitchen Main, 20 x 14
Interior
Heating Gas, Forced Air
Cooling Central Air
Flooring Hardwood Floors, Carpet, Tile
Fireplaces Number 1
Fireplaces Type Living/Great Rm
Appliance Dishwasher, Microwave, Refrigerator, Range-Electric, Water Heater Gas
Laundry Main
Exterior
Garage Attached
Garage Spaces 2.0
Fence None
Amenities Available Cable Available, Ceiling-9+, Closet(s) Walk-in, Countertops-Laminate, Disposal, Eat-In Kitchen, Garage Door Opener, Kitchen Island, Landscaped, Patio Open, Utility Sink, Main Level Bedroom Suite, Formal Dining Room, Great Room, Main Floor Laundry
Waterfront No
Roof Type Shingle
Building
Lot Description Cul-De-Sac, Irregular, Partially Wooded
Story 1.5
Foundation Crawl
Sewer Public
Water Public
Architectural Style Traditional
Structure Type Brick
New Construction No
Schools
Elementary Schools Mccutchanville
Middle Schools North
High Schools North
School District Evansville-Vanderburgh School Corp.
Read Less Info
Want to know what your home might be worth? Contact us for a FREE valuation!

Our team is ready to help you sell your home for the highest possible price ASAP

IDX information provided by the Indiana Regional MLS
Bought with Carolyn McClintock • F.C. TUCKER EMGE REALTORS
GET MORE INFORMATION




