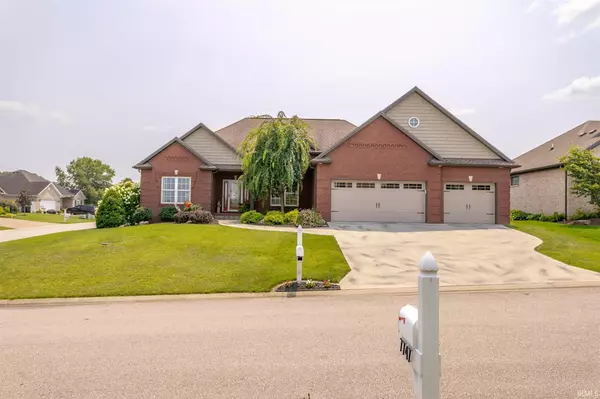For more information regarding the value of a property, please contact us for a free consultation.
Key Details
Sold Price $359,900
Property Type Single Family Home
Sub Type Site-Built Home
Listing Status Sold
Purchase Type For Sale
Square Footage 2,685 sqft
Subdivision Centerra Ridge
MLS Listing ID 202129344
Sold Date 09/17/21
Style One Story
Bedrooms 3
Full Baths 2
HOA Fees $12/ann
Abv Grd Liv Area 2,685
Total Fin. Sqft 2685
Year Built 2013
Annual Tax Amount $3,696
Tax Year 2021
Lot Size 0.288 Acres
Property Description
Wow! You will be impressed when you walk in this beautiful ranch with bonus room in Centerra Ridge subdivision. Soaring ceilings, exquisite trim work, custom built-ins, and attention to detail is evident throughout this great home built by Davis Homes. The wood flooring in the great room, dining room and entry gives a warm and classy feel. Split bedroom design with the primary bedroom tucked behind the kitchen. The primary bedroom has crown molding, a tray ceiling, and a luxurious bathroom with large, tiled, walk-in shower, dual sink vanity, and soaking tub. The beautiful kitchen offers a huge breakfast bar plus large eating area. Stainless appliances, granite counters and a corner pantry accentuate this great kitchen. Even the laundry room offers special touches with built-in cubbies, a sink, cabinets and extra shelving. Upstairs you'll find a good size bonus room and easy access attic storage. The 3.5 car garage is extra wide and gives you even more room for storage. The backyard is fully fenced and offers a patio to enjoy time outdoors. Stamped concrete, plantation shutters, Andersen windows, and an irrigation system are additional features found in this fantastic home. Kitchen appliances are included as well as all window treatment plus a 1 year AHS home buyers warranty ($535)
Location
State IN
Area Vanderburgh County
Direction Hwy 62, North on Telephone to the second entrance of Centerra Ridge. Turn right on Barlow. Turn Right at T and follow the road as it turns into Takara. Home is on the corner of Takara and Kaleigh Ct.
Rooms
Family Room 21 x 18
Basement Crawl
Dining Room 12 x 12
Kitchen Main, 24 x 12
Interior
Heating Gas, Forced Air
Cooling Central Air
Fireplaces Type None
Appliance Dishwasher, Microwave, Refrigerator, Window Treatments, Range-Electric, Water Heater Gas, Window Treatment-Blinds
Laundry Main, 10 x 6
Exterior
Garage Attached
Garage Spaces 3.5
Fence Full, Privacy, Vinyl
Amenities Available Breakfast Bar, Built-In Bookcase, Patio Open, Utility Sink, Main Level Bedroom Suite, Great Room, Main Floor Laundry
Waterfront No
Building
Lot Description Corner
Story 1
Foundation Crawl
Sewer City
Water City
Architectural Style Ranch
Structure Type Brick
New Construction No
Schools
Elementary Schools Stockwell
Middle Schools Plaza Park
High Schools William Henry Harrison
School District Evansville-Vanderburgh School Corp.
Read Less Info
Want to know what your home might be worth? Contact us for a FREE valuation!

Our team is ready to help you sell your home for the highest possible price ASAP

IDX information provided by the Indiana Regional MLS
Bought with Steven Dossett • F.C. TUCKER EMGE REALTORS
GET MORE INFORMATION




