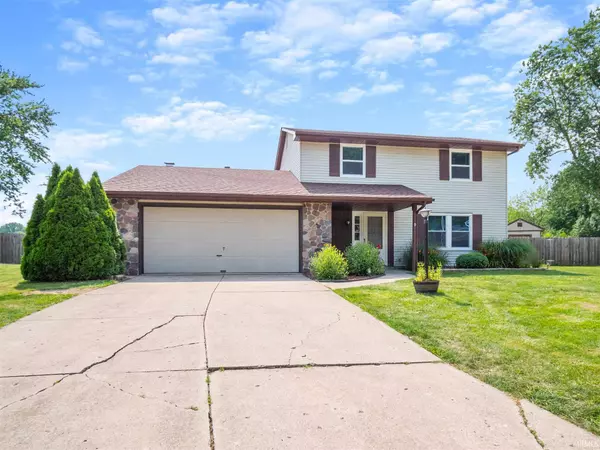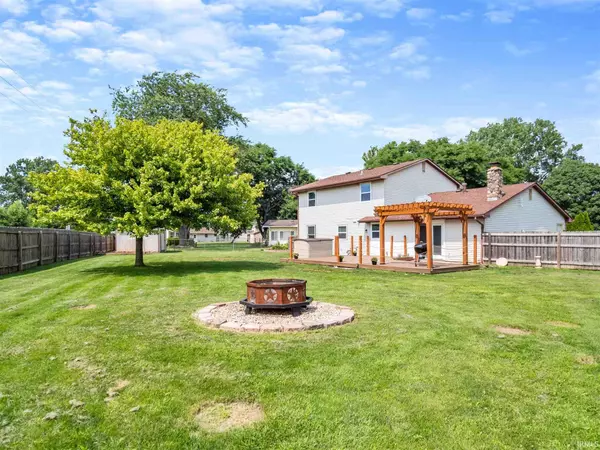For more information regarding the value of a property, please contact us for a free consultation.
Key Details
Sold Price $185,000
Property Type Single Family Home
Sub Type Site-Built Home
Listing Status Sold
Purchase Type For Sale
Square Footage 1,716 sqft
Subdivision Shordon Estates
MLS Listing ID 202129315
Sold Date 09/03/21
Style Two Story
Bedrooms 4
Full Baths 1
Half Baths 1
HOA Fees $2/ann
Abv Grd Liv Area 1,716
Total Fin. Sqft 1716
Year Built 1977
Annual Tax Amount $989
Tax Year 2020
Lot Size 0.313 Acres
Property Description
Updates galore with this 4 bedroom 2 bathroom two story home in Shordon Estates. Recent updates include kitchen cabinets, counter tops, backsplash, Samsung appliances, vinyl plank flooring on the entire main level. New tankless gas hot water heater so you will never run out of hot water again. Vinyl windows throughout. Roof is only 7 years old. This home features two living areas, dining room and 4 good sized bedrooms on the second level. You will love the large fenced back yard with firepit and pergola and new 20x28 composite deck that has a 25 year warranty. High efficiency furnace is approximately 10 years old. Average utilities: Gas $65/month, Electric $85/month, Water/sewer $71/month. This home is move in ready!
Location
State IN
Area Allen County
Direction Maysville to Long Road Right. Long to Fox Home Left to Hollendale Right to Sandstone Right.
Rooms
Family Room 18 x 11
Basement Slab
Dining Room 11 x 10
Kitchen Main, 11 x 10
Interior
Heating Gas, Forced Air
Cooling Central Air
Flooring Carpet, Vinyl
Fireplaces Number 1
Fireplaces Type Family Rm, Wood Burning
Appliance Dishwasher, Microwave, Refrigerator, Washer, Dryer-Electric, Range-Electric, Water Heater Tankless, Window Treatment-Blinds
Laundry Main, 8 x 7
Exterior
Garage Attached
Garage Spaces 2.0
Fence Chain Link
Amenities Available Attic Pull Down Stairs, Cable Available, Ceiling Fan(s), Countertops-Laminate, Disposal, Dryer Hook Up Electric, Foyer Entry, Garage Door Opener, Landscaped, Porch Covered, Range/Oven Hk Up Gas/Elec, Twin Sink Vanity, Tub/Shower Combination, Main Floor Laundry, Washer Hook-Up
Waterfront No
Roof Type Dimensional Shingles
Building
Lot Description Cul-De-Sac, Level
Story 2
Foundation Slab
Sewer Public
Water Public
Architectural Style Colonial
Structure Type Aluminum
New Construction No
Schools
Elementary Schools Haley
Middle Schools Blackhawk
High Schools Snider
School District Fort Wayne Community
Read Less Info
Want to know what your home might be worth? Contact us for a FREE valuation!

Our team is ready to help you sell your home for the highest possible price ASAP

IDX information provided by the Indiana Regional MLS
Bought with Nick Alfano • Keller Williams Realty Group
GET MORE INFORMATION




