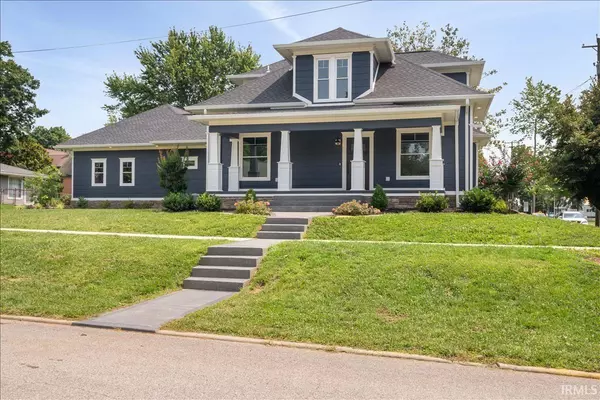For more information regarding the value of a property, please contact us for a free consultation.
Key Details
Sold Price $380,000
Property Type Single Family Home
Sub Type Site-Built Home
Listing Status Sold
Purchase Type For Sale
Square Footage 3,000 sqft
Subdivision None
MLS Listing ID 202129385
Sold Date 10/08/21
Style One and Half Story
Bedrooms 3
Full Baths 3
Abv Grd Liv Area 3,000
Total Fin. Sqft 3000
Year Built 1913
Annual Tax Amount $2,534
Tax Year 2020
Lot Size 0.278 Acres
Property Description
Completely remodeled 3 bed 3 bath home! What sets this home apart is the quality and attention to detail. The exterior features a new roof, new siding and windows, and exquisite landscaping. The large stamped concrete front porch and patio area are perfect for hanging out with family and friends. Everything has been updated with high-end finishes, while still preserving a lot of the old charm, with the original pocket doors, built in china cabinet, and beautiful trim details. There is luxury vinyl tile throughout, updated electrical and plumbing, and a large laundry room with top of the line washer and dryer. The kitchen has also been fully updated with brand new stainless steel appliances, Amish custom cabinetry, quartz countertops, and a ton of bonus features. If you need storage space, this home has it, with over 3000 sq ft of living space, full basement, 2 car attached garage with insulated steel doors, and walk-in closets in every bedroom. A move-in ready home that you must see in person to really appreciate everything it has to offer.
Location
State IN
Area Gibson County
Direction From Lloyd 41 N; W on IN-168; N on S Mill St; N on W Warrick St
Rooms
Basement Full Basement
Dining Room 15 x 12
Kitchen Main, 33 x 22
Interior
Heating Electric
Cooling Central Air
Flooring Carpet, Tile, Vinyl
Appliance Dishwasher, Microwave, Refrigerator, Washer, Dryer-Electric, Oven-Electric, Range-Electric, Water Heater Electric
Laundry Main, 9 x 6
Exterior
Exterior Feature Sidewalks
Garage Attached
Garage Spaces 2.5
Amenities Available Attic Pull Down Stairs, Attic Storage, Closet(s) Walk-in, Countertops-Stone, Garage Door Opener, Kitchen Island, Natural Woodwork, Pantry-Walk In, Patio Open, Porch Covered, Formal Dining Room, Main Floor Laundry, Custom Cabinetry
Waterfront No
Roof Type Shingle
Building
Lot Description Corner
Story 1.5
Foundation Full Basement
Sewer City
Water City
Architectural Style Craftsman
Structure Type Stone,Vinyl
New Construction No
Schools
Elementary Schools Owensville
Middle Schools Owensville
High Schools Gibson Southern
School District South Gibson School Corp.
Read Less Info
Want to know what your home might be worth? Contact us for a FREE valuation!

Our team is ready to help you sell your home for the highest possible price ASAP

IDX information provided by the Indiana Regional MLS
Bought with Rick Whittington • eXp Realty, LLC
GET MORE INFORMATION




