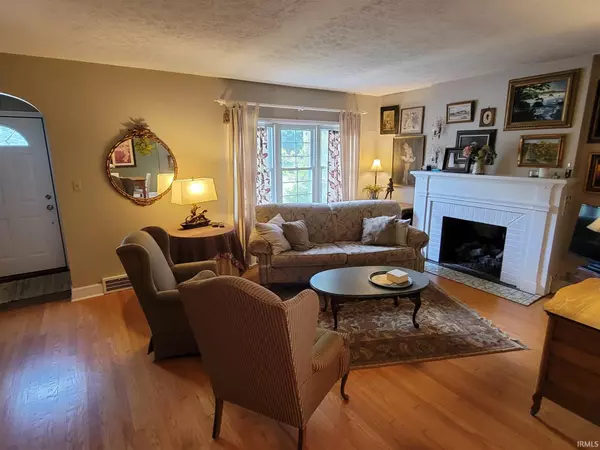For more information regarding the value of a property, please contact us for a free consultation.
Key Details
Sold Price $312,000
Property Type Single Family Home
Sub Type Site-Built Home
Listing Status Sold
Purchase Type For Sale
Square Footage 2,916 sqft
Subdivision None
MLS Listing ID 202125141
Sold Date 09/22/21
Style One and Half Story
Bedrooms 5
Full Baths 2
Abv Grd Liv Area 2,916
Total Fin. Sqft 2916
Year Built 1910
Annual Tax Amount $1,533
Tax Year 2021
Lot Size 7,840 Sqft
Property Description
Over 4,000 sq ft of living space in this classic traditional home! As you enter this beautiful home, you will appreciate the warmth that surrounds you. There are hardwood floors throughout most of the main level. An inviting living room with gas log fireplace. Through an arched doorway you’ll enter the dining room that has a small sitting room off to one side – a perfect reading nook- with skylight & doors to the deck. Next is the updated kitchen with white cabinets, farm sink, granite counter tops, stainless appliances, built-in breakfast table, and a pantry cupboard. There's even a walk-in pantry in the hallway! Off the kitchen you’ll find a large 3 seasons room. There are 2 bedrooms (one currently used as an office) and a full bath on the main level. Upstairs you’ll find 3 more bedrooms (5 total bedrooms), a walk-in closet area off the hallway, plus a full bath. The bonus room above the garage features a large family room. There are several small attic areas along with a full unfinished basement for storage, plus an oversized 2 car attached garage with heat and a/c. The exterior is as inviting as the interior – from the 2 level deck to the amazing garden area complete with a waterfall and small pond. The perennials are exquisite. There’s even a garden shed with electricity. All this on a double lot and within walking distance to Jefferson Elementary School, Grace College, the lakefront park and trails, plus the shops and restaurants in The Village at Winona. From the moment you enter this property, you’ll know that you’ve found your next home!
Location
State IN
Area Kosciusko County
Direction Kings Highway - South onto Walnut St, E onto 5th St to sign
Rooms
Family Room 20 x 19
Basement Daylight, Full Basement, Unfinished
Dining Room 13 x 9
Kitchen Main, 14 x 10
Interior
Heating Forced Air, Gas
Cooling Central Air
Flooring Carpet, Ceramic Tile, Hardwood Floors, Laminate, Parquet
Fireplaces Number 1
Fireplaces Type Gas Starter, Living/Great Rm, One
Appliance Dishwasher, Microwave, Refrigerator, Washer, Dryer-Electric, Freezer, Kitchen Exhaust Hood, Range-Gas, Sump Pump, Water Heater Gas, Water Softener-Owned, Window Treatment-Blinds
Laundry Lower
Exterior
Garage Attached
Garage Spaces 2.0
Fence Decorative, Privacy, Vinyl
Amenities Available Attic Storage, Cable Ready, Ceiling Fan(s), Countertops-Stone, Deck Open, Detector-Smoke, Dryer Hook Up Electric, Eat-In Kitchen, Garage Door Opener, Landscaped, Laundry-Chute, Skylight(s), Utility Sink, Tub/Shower Combination, Formal Dining Room, Garage-Heated, Sump Pump, Garage Utilities
Waterfront No
Roof Type Shingle
Building
Lot Description Level, Slope
Story 1.5
Foundation Daylight, Full Basement, Unfinished
Sewer City
Water City
Structure Type Vinyl
New Construction No
Schools
Elementary Schools Jefferson
Middle Schools Lakeview
High Schools Warsaw
School District Warsaw Community
Read Less Info
Want to know what your home might be worth? Contact us for a FREE valuation!

Our team is ready to help you sell your home for the highest possible price ASAP

IDX information provided by the Indiana Regional MLS
Bought with Julie Hall • Berkshire Hathaway Home Services Northern Indiana Real Estate
GET MORE INFORMATION




