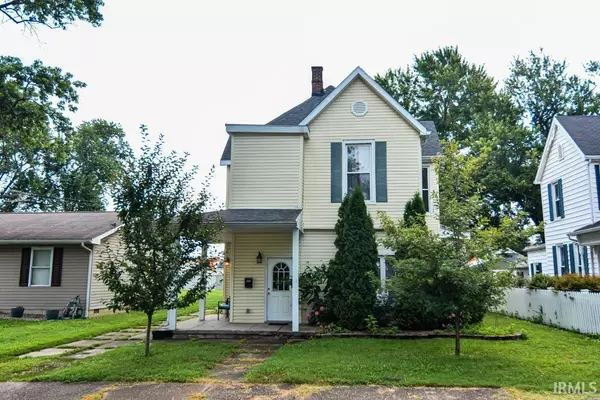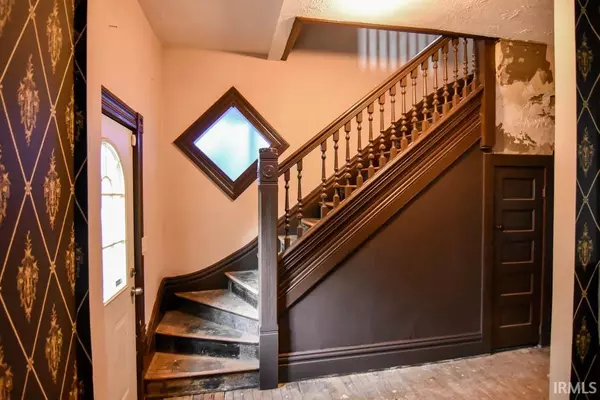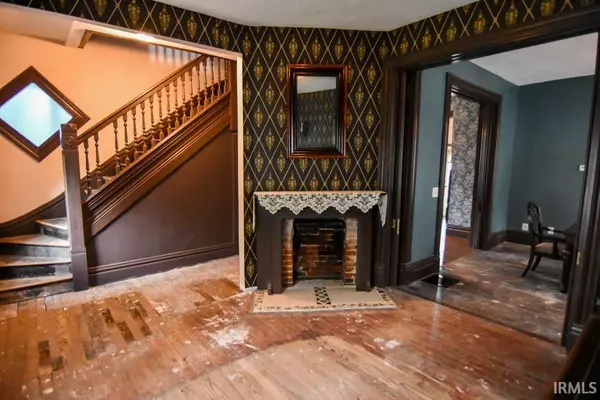For more information regarding the value of a property, please contact us for a free consultation.
Key Details
Sold Price $90,000
Property Type Single Family Home
Sub Type Site-Built Home
Listing Status Sold
Purchase Type For Sale
Square Footage 1,824 sqft
Subdivision Howell(S)
MLS Listing ID 202127665
Sold Date 09/30/21
Style Two Story
Bedrooms 3
Full Baths 2
Abv Grd Liv Area 1,824
Total Fin. Sqft 1824
Year Built 1910
Annual Tax Amount $594
Tax Year 2021
Lot Size 7,200 Sqft
Property Description
Westside near Howell Park. Inside this sweet 3-bedroom 2 bath you’ll love the Victorian charm, over 1800 sq/ft and the vintage amenities like the original woodwork, 10’ ceilings and hardwood floors. As you enter there is a beautiful staircase in the entry which opens to the front room currently with a dining table. Painted with a modern color the decorative fireplace nicely accents the space which could also be used as a living room. An adjacent dining room features new Victorian wallpaper, refinished hardwood floors, antique light fixture, and 2 sets of beautiful wood pocket doors. A useful additional office or playroom is off the dining room which leads into the kitchen. A compact kitchen offers laminate floor, stainless range/oven and dishwasher. A full bath with a stand-up shower on the main floor is off the kitchen. A cool back staircase makes convenient access to a laundry area, walk in closet and master bedroom. Two Additional generous sized bedrooms upstairs and all have the original doors with beautiful transoms and a 2nd full bath. Many updated features per seller 200 amp svc, replacement windows and some plumbing. This desirable large level backyard features a chain link fence, access and the awesome covered porch provides a quiet place to sit and visit with friends or family.
Location
State IN
Area Vanderburgh County
Direction W on Lloyd Expressway; S on Ray Becker; S on S Barker Ave; W on Dearborn St; S on Cumberland Ave.
Rooms
Family Room 17 x 12
Basement Partial Basement, Unfinished
Dining Room 14 x 12
Kitchen Main, 13 x 10
Interior
Heating Gas
Cooling Central Air, Window
Flooring Hardwood Floors, Laminate, Tile
Appliance Dishwasher, Microwave, Oven-Electric, Range-Electric, Water Heater Electric
Laundry Main
Exterior
Fence Chain Link
Amenities Available Ceiling Fan(s), Closet(s) Walk-in, Detector-Smoke, Foyer Entry, Porch Covered
Waterfront No
Roof Type Shingle
Building
Lot Description Level
Story 2
Foundation Partial Basement, Unfinished
Sewer City
Water City
Architectural Style Other
Structure Type Vinyl
New Construction No
Schools
Elementary Schools Daniel Wertz
Middle Schools Perry Heights
High Schools Francis Joseph Reitz
School District Evansville-Vanderburgh School Corp.
Read Less Info
Want to know what your home might be worth? Contact us for a FREE valuation!

Our team is ready to help you sell your home for the highest possible price ASAP

IDX information provided by the Indiana Regional MLS
Bought with Jennifer Fritz Wahl • ERA FIRST ADVANTAGE REALTY, INC
GET MORE INFORMATION




