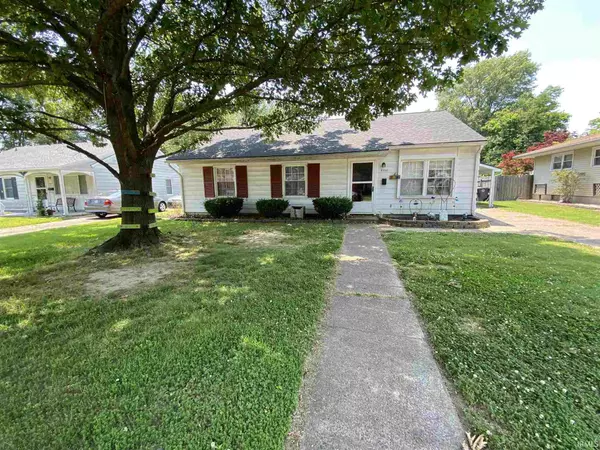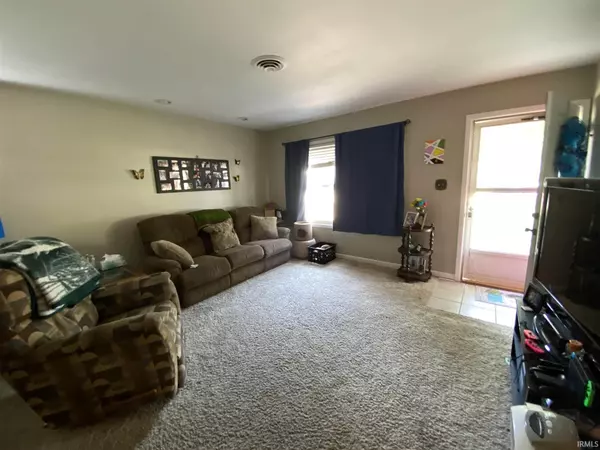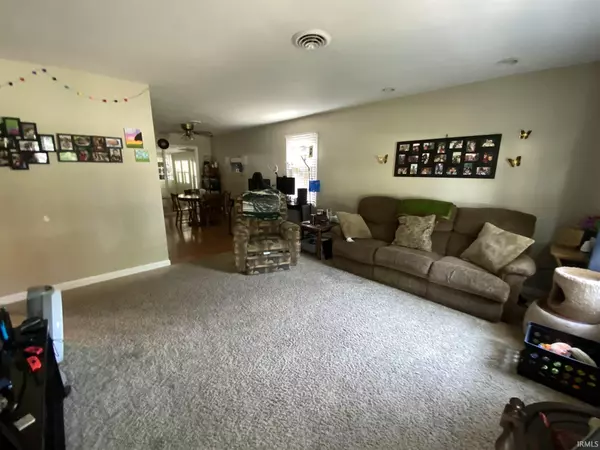For more information regarding the value of a property, please contact us for a free consultation.
Key Details
Sold Price $180,000
Property Type Single Family Home
Sub Type Site-Built Home
Listing Status Sold
Purchase Type For Sale
Square Footage 1,545 sqft
Subdivision Country Club Meadows
MLS Listing ID 202123711
Sold Date 09/03/21
Style One Story
Bedrooms 3
Full Baths 1
Half Baths 1
Abv Grd Liv Area 1,545
Total Fin. Sqft 1545
Year Built 1959
Annual Tax Amount $1,085
Tax Year 2020
Lot Size 9,535 Sqft
Property Description
Looking for a great north side home with lots of space? With over 1600 sq. ft. of living space, this 3/4 bedroom 1 1/2 bath ranch has a tons of room! The living room is spacious and leads to the dining room with even more open space around the corner in the huge family room with built-in shelving and a breakfast bar that goes right into the kitchen which includes oak cabinets and ceramic flooring. Just off of the Family Room is an office that could easily be turned into a 4th bedroom! The mudroom is great for a hobby area and leads to the carport and the garage. There's also plenty of storage in the utility shed with electricity for all your hobbies or other needs. Favorite features of the home include: Built-in shelving in back living area, ample cabinet space in kitchen, convenient location, ample storage space throughout space, closet space in master bedroom, open living area design, utility sink in laundry room, mud room attached to garage. The roof was new in 2020.
Location
State IN
Area Vanderburgh County
Direction 1st Ave to East on North Park Dr, South on Kensington.
Rooms
Family Room 18 x 11
Basement Slab
Dining Room 9 x 14
Kitchen Main, 12 x 14
Interior
Heating Forced Air, Gas
Cooling Central Air
Flooring Carpet, Laminate, Tile
Fireplaces Type None
Laundry Main, 8 x 5
Exterior
Parking Features Attached
Garage Spaces 1.5
Fence Partial
Amenities Available Ceiling Fan(s), Detector-Smoke, Disposal, Dryer Hook Up Electric, Eat-In Kitchen, Garage Door Opener, Home Warranty Included, Landscaped, Patio Open, Range/Oven Hook Up Elec, Main Level Bedroom Suite, Washer Hook-Up
Building
Lot Description Level
Story 1
Foundation Slab
Sewer Public
Water Public
Architectural Style Ranch
Structure Type Aluminum,Vinyl
New Construction No
Schools
Elementary Schools Stringtown
Middle Schools Thompkins
High Schools Central
School District Evansville-Vanderburgh School Corp.
Read Less Info
Want to know what your home might be worth? Contact us for a FREE valuation!

Our team is ready to help you sell your home for the highest possible price ASAP

IDX information provided by the Indiana Regional MLS
Bought with Trae Dauby • KELLER WILLIAMS CAPITAL REALTY
GET MORE INFORMATION




