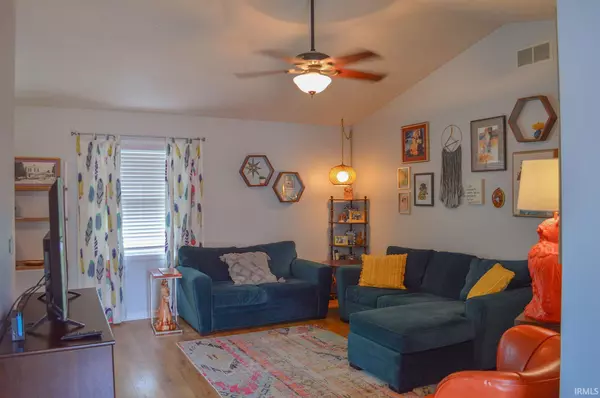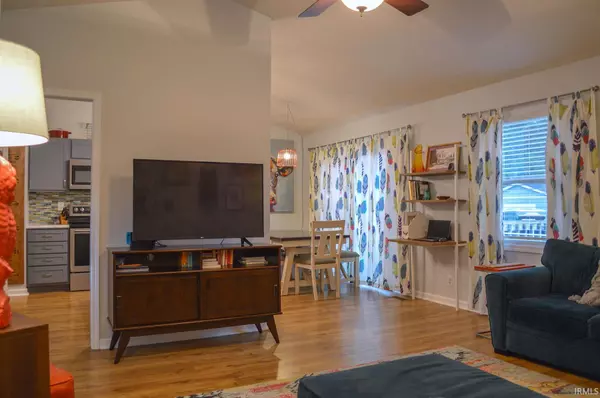For more information regarding the value of a property, please contact us for a free consultation.
Key Details
Sold Price $191,000
Property Type Single Family Home
Sub Type Site-Built Home
Listing Status Sold
Purchase Type For Sale
Square Footage 1,219 sqft
Subdivision Fox Hollow
MLS Listing ID 202124282
Sold Date 07/27/21
Style One Story
Bedrooms 3
Full Baths 2
Abv Grd Liv Area 1,219
Total Fin. Sqft 1219
Year Built 1997
Annual Tax Amount $1,397
Tax Year 2021
Lot Size 9,583 Sqft
Property Description
This wonderful home has had so many great updates and sits in a great location on the north side of Evansville. As you enter you will love the upgraded flooring throughout the main living area and the neutral color scheme on the walls. If you like open concept living, you will love this floor plan. The kitchen is a show-stopper! New cabinetry, countertops, backsplash and appliances... The heart of the home is where everyone will want to be when it looks this good! The nice sized master suite is opposite of the 2 other bedrooms and a guest bath. The laundry has some great extra storage and the washer and dryer are included in the sale. Out back the large deck off the home provides plenty of space for grilling or gathering. The fully fenced back yard has a ton of space to run and play and if you need more storage, you are going to appreciate the new yard barn. This home is stunning from the curb appeal all the way through. Book your showing today!
Location
State IN
Area Vanderburgh County
Direction Highway 41 north to Hwy 57 towards airport. North on to Baumgart Rd then right on to Heinlein. Fox hollow sub on the left. Take a right on Churchill and Burch park is first left.
Rooms
Basement Crawl
Kitchen Main, 11 x 18
Interior
Heating Gas
Cooling Central Air
Flooring Carpet, Laminate, Vinyl
Fireplaces Type None
Appliance Dishwasher, Microwave, Refrigerator, Washer, Dryer-Electric, Oven-Electric, Play/Swing Set, Range-Electric, Sump Pump, Water Heater Gas, Window Treatment-Blinds
Laundry Main, 6 x 7
Exterior
Garage Attached
Garage Spaces 2.0
Fence Wood
Amenities Available 1st Bdrm En Suite, Attic Pull Down Stairs, Attic Storage, Ceiling Fan(s), Ceilings-Vaulted, Closet(s) Walk-in, Countertops-Laminate, Deck Open, Detector-Smoke, Disposal, Dryer Hook Up Electric, Eat-In Kitchen, Foyer Entry, Garage Door Opener, Landscaped, Open Floor Plan, Porch Open, Range/Oven Hook Up Elec, Split Br Floor Plan, Tub/Shower Combination, Main Level Bedroom Suite, Main Floor Laundry, Sump Pump, Washer Hook-Up
Waterfront No
Roof Type Shingle
Building
Lot Description Level, 0-2.9999
Story 1
Foundation Crawl
Sewer Public
Water Public
Architectural Style Traditional
Structure Type Brick,Vinyl
New Construction No
Schools
Elementary Schools Mccutchanville
Middle Schools North
High Schools North
School District Evansville-Vanderburgh School Corp.
Read Less Info
Want to know what your home might be worth? Contact us for a FREE valuation!

Our team is ready to help you sell your home for the highest possible price ASAP

IDX information provided by the Indiana Regional MLS
Bought with John Czoer • FIRST CLASS REALTY
GET MORE INFORMATION




