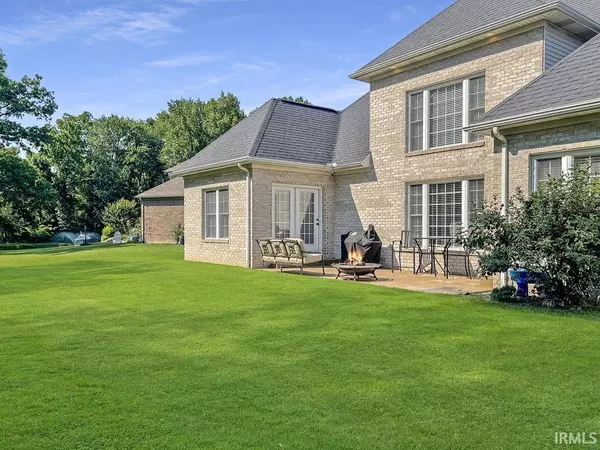For more information regarding the value of a property, please contact us for a free consultation.
Key Details
Sold Price $579,900
Property Type Single Family Home
Sub Type Site-Built Home
Listing Status Sold
Purchase Type For Sale
Square Footage 3,851 sqft
Subdivision Julianne Estates
MLS Listing ID 202127455
Sold Date 08/13/21
Style One and Half Story
Bedrooms 4
Full Baths 3
HOA Fees $16/ann
Abv Grd Liv Area 3,851
Total Fin. Sqft 3851
Year Built 2006
Annual Tax Amount $4,019
Tax Year 2021
Lot Size 0.390 Acres
Property Description
Castle Elementary you say? Welcome to the ONLY home between 400k and 600k in the Castle Elementary district available as of 7/11/2021 (Not to mention one of the best price per sqft values as well!) This absolutely STUNNING residence combines remarkable curb appeal with unparalleled elegance and attention to detail throughout. Featuring 4 bedrooms, 3 full bath, and an oversized rec room which could be used as a 5th bedroom if desired, this home provides ample space for even the largest household. The main floor master suite features an absolutely enormous amount of space, direct access to the rear patio, and a jaw dropping en-suite. The gourmet kitchen and breakfast nook are appointed with cabinetry that is nothing short of breathtaking. Beautiful granite tops cap the spacious counter space, the island, and the raised bar top. The kitchen is open to the amazing 2 story great room which features built in bookcases, soaring windows, indirect lighting behind the crown moulding, and a gas fireplace. Additional main floor features include, a private den, formal dining room, bedroom 2, a second full bath, access to the attached 3 car garage, and an oversized laundry center. The second floor features bedrooms 3 and 4, another full bath, a huge rec room, and a loft which overlooks the main floor great room. Finally the splendid curb appeal is maintained with a lawn irrigation system, and freshly updated stylish landscaping. A 1 year home warranty is provided by the seller for additional peace of mind.
Location
State IN
Area Warrick County
Direction Hwy 66 into Newburgh. Left on Hwy 261 at Oak Grove. Right on Coal Mine Rd. Left onto Julianne. Home on the left.
Rooms
Basement Crawl
Dining Room 14 x 13
Kitchen Main, 25 x 15
Interior
Heating Electric, Forced Air, Heat Pump
Cooling Heat Pump
Fireplaces Number 1
Fireplaces Type Living/Great Rm
Appliance Dishwasher, Microwave, Refrigerator, Window Treatments, Cooktop-Electric, Oven-Built-In, Water Softener-Owned
Laundry Main, 9 x 8
Exterior
Garage Attached
Garage Spaces 3.0
Amenities Available 1st Bdrm En Suite, Ceiling-9+, Main Level Bedroom Suite
Waterfront No
Building
Lot Description 0-2.9999, Irregular
Story 1.5
Foundation Crawl
Sewer Public
Water Public
Structure Type Brick
New Construction No
Schools
Elementary Schools Castle
Middle Schools Castle North
High Schools Castle
School District Warrick County School Corp.
Read Less Info
Want to know what your home might be worth? Contact us for a FREE valuation!

Our team is ready to help you sell your home for the highest possible price ASAP

IDX information provided by the Indiana Regional MLS
Bought with Elaine Sollars • F.C. TUCKER EMGE REALTORS
GET MORE INFORMATION




