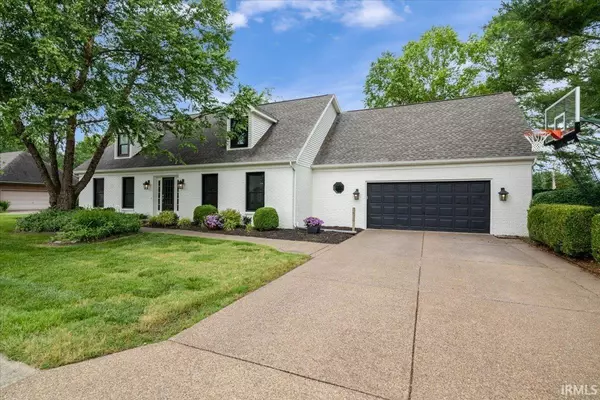For more information regarding the value of a property, please contact us for a free consultation.
Key Details
Sold Price $375,000
Property Type Single Family Home
Sub Type Site-Built Home
Listing Status Sold
Purchase Type For Sale
Square Footage 3,704 sqft
Subdivision Old Hickory Estates
MLS Listing ID 202123244
Sold Date 09/24/21
Style One and Half Story
Bedrooms 4
Full Baths 2
Half Baths 1
HOA Fees $8/ann
Abv Grd Liv Area 3,704
Total Fin. Sqft 3704
Year Built 1991
Annual Tax Amount $1,839
Tax Year 2021
Lot Size 0.410 Acres
Property Description
Location, neighborhood, open concept floor plan, and an amazing pool. This 4 bedroom, 2.5 bath home has so much to offer! The freshly painted kitchen has a large quartz island, pantry, and a custom built-in that opens into an eat-in dining area and flows through stately columns and crown moulding to the large family room with a brick surround wood burning fireplace. Enjoy a formal dining room and an additional office/den. The main level laundry and a half bath are located off the garage. The master bedroom upstairs has a 14x9 walk-in closet and bath with separate wash closet, sunken tub, and a separate stand-up tiled shower. There is another full bathroom as you head down the hallway to the additional 3 bedrooms, family bonus space, and attic storage. The inground 17x30 pool has a heater that will warm the water to 107 degrees to increase your enjoyment into the fall and is concrete surrounded with a 16x27 pool deck leading up to a covered patio. The back yard is lushly landscaped with a yard barn and privacy fence. Updates include: New water softener 7/2021, Triple pane windows installed 12/2020; new energy efficient pool pump 5/2021; new quartz countertops 7/2020; new exterior house, yard barn and fence paint 2020; new interior paint and painted cabinets 2020; roof 2013; both AC units and ductwork 2019; upstairs furnace 2017; water heater approximately 2018; pool liner 2018; new ceiling fans, sink, & faucet
Location
State IN
Area Warrick County
Direction From IN 66 going E: Left on Bell Rd; Right on Oak Grove Rd; Right on Trailwood.
Rooms
Family Room 18 x 14
Basement Crawl
Dining Room 17 x 13
Kitchen Main, 21 x 15
Interior
Heating Conventional, Electric, Wood
Cooling Central Air, Multiple Cooling Units
Flooring Carpet, Laminate
Fireplaces Number 1
Fireplaces Type Living/Great Rm, One, Fireplace Insert
Appliance Dishwasher, Microwave, Refrigerator, Pool Equipment, Range-Electric, Water Heater Electric, Water Softener-Owned
Laundry Main, 7 x 5
Exterior
Exterior Feature Sidewalks
Garage Attached
Garage Spaces 2.5
Fence Wood
Pool Below Ground
Amenities Available Breakfast Bar, Ceiling Fan(s), Chair Rail, Closet(s) Walk-in, Countertops-Stone, Crown Molding, Disposal, Dryer Hook Up Electric, Eat-In Kitchen, Foyer Entry, Garage Door Opener, Jet Tub, Kitchen Island, Landscaped, Open Floor Plan, Patio Covered, Patio Open, Range/Oven Hook Up Elec, Skylight(s), Split Br Floor Plan, Twin Sink Vanity, Stand Up Shower, Tub and Separate Shower, Tub/Shower Combination, Formal Dining Room, Great Room, Main Floor Laundry, Custom Cabinetry
Waterfront No
Roof Type Asphalt,Dimensional Shingles
Building
Lot Description 0-2.9999, Corner, Level
Story 1.5
Foundation Crawl
Sewer City
Water City
Architectural Style Cape Cod
Structure Type Brick
New Construction No
Schools
Elementary Schools Castle
Middle Schools Castle North
High Schools Castle
School District Warrick County School Corp.
Read Less Info
Want to know what your home might be worth? Contact us for a FREE valuation!

Our team is ready to help you sell your home for the highest possible price ASAP

IDX information provided by the Indiana Regional MLS
Bought with Kara Heath • Key Associates Signature Realty
GET MORE INFORMATION




