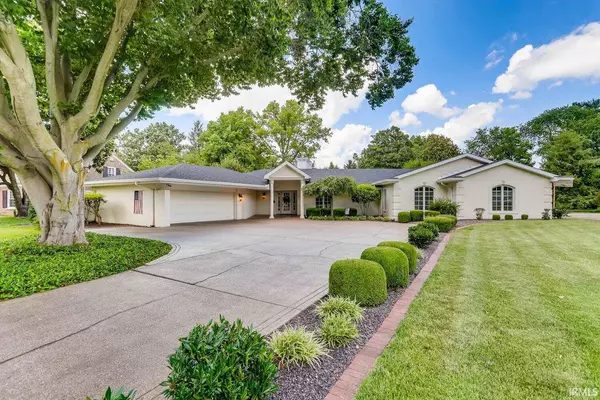For more information regarding the value of a property, please contact us for a free consultation.
Key Details
Sold Price $500,000
Property Type Single Family Home
Sub Type Site-Built Home
Listing Status Sold
Purchase Type For Sale
Square Footage 5,181 sqft
Subdivision Hebron Meadows
MLS Listing ID 202127360
Sold Date 11/10/21
Style One Story
Bedrooms 5
Full Baths 4
Half Baths 1
Abv Grd Liv Area 3,609
Total Fin. Sqft 5181
Year Built 1960
Annual Tax Amount $6,530
Tax Year 2021
Lot Size 0.651 Acres
Property Description
Meticulous landscaping welcomes you to this stunning 5-bedroom, 4.5-bath home with a finished basement and over 5100 square feet of living space. Gorgeous hardwood floors sprawling throughout the living room and family room create a beautiful space for entertaining, along with a double-sided fireplace as the centerpiece for both spaces. The eat-in kitchen features many updates with an abundance of space for meal prep and storage, with a convenient half bath just off the garage entry. An abundance of natural light flows throughout the master suite providing a warm and inviting space with a full bath and three spacious closets. The main level is completed by three additional bedrooms and two full baths. Downstairs is a rec room fit for billiards, a theater space, hobby space, and more! There is a bar overlooking the area and built-in seating in one corner of the space. The fifth bedroom and a full bath are also downstairs. A large unfinished space for all of your storage needs allows you to remain clutter free in this spectacular home. You feel miles away from the city in the tree-lined backyard with mature landscaping, a covered stone patio and a sprawling yard. See attached list of updates.
Location
State IN
Area Vanderburgh County
Direction From Green River Rd: W on Bellemeade Ave to home on right.
Rooms
Family Room 26 x 22
Basement Finished, Full Basement
Kitchen Main, 23 x 16
Interior
Heating Gas
Cooling Central Air
Fireplaces Number 1
Fireplaces Type Family Rm, Living/Great Rm
Laundry Main, 11 x 9
Exterior
Garage Attached
Garage Spaces 2.5
Waterfront No
Building
Lot Description Level, Partially Wooded
Story 1
Foundation Finished, Full Basement
Sewer Public
Water Public
Architectural Style Ranch
Structure Type Brick,Stone
New Construction No
Schools
Elementary Schools Hebron Elementary School
Middle Schools Plaza Park
High Schools William Henry Harrison
School District Evansville-Vanderburgh School Corp.
Read Less Info
Want to know what your home might be worth? Contact us for a FREE valuation!

Our team is ready to help you sell your home for the highest possible price ASAP

IDX information provided by the Indiana Regional MLS
Bought with Vicki Townsend • F.C. TUCKER EMGE REALTORS
GET MORE INFORMATION




