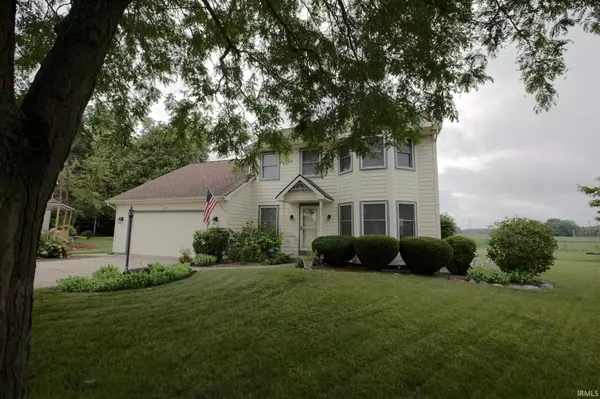For more information regarding the value of a property, please contact us for a free consultation.
Key Details
Sold Price $254,200
Property Type Single Family Home
Sub Type Site-Built Home
Listing Status Sold
Purchase Type For Sale
Square Footage 2,212 sqft
Subdivision Shordon Estates
MLS Listing ID 202127849
Sold Date 08/16/21
Style Two Story
Bedrooms 4
Full Baths 2
Half Baths 1
HOA Fees $2/ann
Abv Grd Liv Area 2,212
Total Fin. Sqft 2212
Year Built 1988
Annual Tax Amount $2,126
Tax Year 2021
Lot Size 9,583 Sqft
Property Description
**Open House Friday 5-7 PM ** This must see charming, 2nd owner home has 4 Bedroom, 2.5 Bath home located in Shordon Estates. This home has a New Haven address, but it is in Fort Wayne Community School's district. The main level of this home features a living room, a family room with a wood burning fireplace, recently updated kitchen with Cambria quartz countertops and stainless steel appliances, and a dining room that is currently used as a home office. Upstairs there is a large main bedroom with a walk in closet and full bath. Three other bedrooms ( one is very large in size) and a full bath complete the upstairs. The fenced in rear yard has a basketball hoop and wonderful views of the farm field behind it.
Location
State IN
Area Allen County
Direction From Shordon Road, Turn north on Rolling Meadows Lane, Take 2nd right (east) on Jonathan Place.
Rooms
Family Room 20 x 13
Basement Unfinished
Dining Room 12 x 10
Kitchen Main, 17 x 13
Interior
Heating Gas, Forced Air
Cooling Heat Pump
Flooring Carpet, Other, Vinyl
Fireplaces Number 1
Fireplaces Type Family Rm, Wood Burning
Appliance Dishwasher, Microwave, Refrigerator, Washer, Window Treatments, Dryer-Electric, Humidifier, Ice Maker, Oven-Electric, Range-Electric, Sump Pump, Water Heater Gas, Window Treatment-Blinds, Basketball Goal
Laundry Main, 6 x 6
Exterior
Garage Attached
Garage Spaces 2.0
Fence Chain Link
Amenities Available 1st Bdrm En Suite, Attic Pull Down Stairs, Attic Storage, Ceiling Fan(s), Closet(s) Walk-in, Countertops-Laminate, Countertops-Stone, Crown Molding, Detector-Smoke, Disposal, Dryer Hook Up Gas/Elec, Eat-In Kitchen, Garage Door Opener, Range/Oven Hk Up Gas/Elec, Six Panel Doors, Tub/Shower Combination, Formal Dining Room, Main Floor Laundry, Sump Pump
Waterfront No
Roof Type Asphalt
Building
Lot Description Cul-De-Sac
Story 2
Foundation Unfinished
Sewer City
Water City
Architectural Style Traditional
Structure Type Cedar,Vinyl
New Construction No
Schools
Elementary Schools Haley
Middle Schools Blackhawk
High Schools Snider
School District Fort Wayne Community
Read Less Info
Want to know what your home might be worth? Contact us for a FREE valuation!

Our team is ready to help you sell your home for the highest possible price ASAP

IDX information provided by the Indiana Regional MLS
Bought with Shawn Smiley • CENTURY 21 Bradley Realty, Inc
GET MORE INFORMATION




