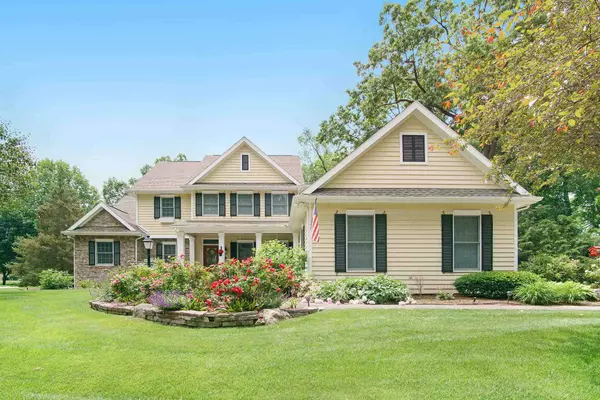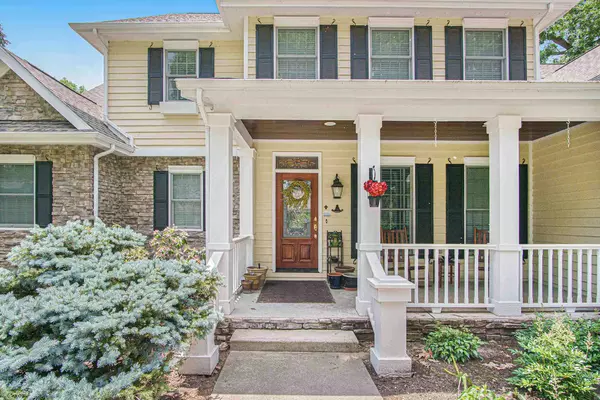For more information regarding the value of a property, please contact us for a free consultation.
Key Details
Sold Price $650,000
Property Type Single Family Home
Sub Type Site-Built Home
Listing Status Sold
Purchase Type For Sale
Square Footage 5,300 sqft
Subdivision Quail Ridge
MLS Listing ID 202123222
Sold Date 08/20/21
Style Two Story
Bedrooms 4
Full Baths 4
Half Baths 1
HOA Fees $10/ann
Abv Grd Liv Area 3,500
Total Fin. Sqft 5300
Year Built 1999
Annual Tax Amount $4,417
Tax Year 2021
Lot Size 0.558 Acres
Property Description
Take a look at this absolutely gorgeous home in Quail Ridge South in the Penn School System! Built by Town & Country Builders, it is of impeccable quality and is overflowing with charm. The main level features hardwood flooring, plenty of natural light, and custom moldings including wainscoting, beadboard, and coiffured ceilings. The foyer invites you into the formal dining space and living room. Head into the kitchen, where you will find new quartz countertops and oversized island, deluxe appliances, a casual dining area, bar area, and a huge walk-in pantry. Cozy up to the stone fireplace in the family room or go for a soak in the hot tub in the screened porch. First floor master suite includes a door to the porch and a spacious bath with double sinks, a claw foot tub, large tile shower, and double walk-in closets. Upstairs, the bedrooms are all spacious with walk-in closets and direct access to bathrooms - one with its own and two sharing a jack n' jill with separate vanities. The lower level is fully finished with 9' ceilings, a large family room, wet bar/dining area, office, billiard room, large laundry room, full bath, and more. The beautiful backyard is fully fenced with a patio area and trees for privacy. 3-car garage. Whether it be the laundry chutes on all levels or the doggy doors to the backyard, the features are truly endless in this home! Call to see it for yourself today!
Location
State IN
Area St. Joseph County
Direction From Gumwood, turn onto Preswick, left on Turnwood, left on Ashville (home is fourth on left).
Rooms
Basement Finished, Full Basement
Interior
Heating Forced Air, Gas
Cooling Central Air
Flooring Carpet, Ceramic Tile, Hardwood Floors, Tile, Vinyl
Fireplaces Number 1
Fireplaces Type Family Rm, Gas Log
Appliance Dishwasher, Microwave, Refrigerator, Washer, Window Treatments, Dryer-Electric, Humidifier, Ice Maker, Oven-Double, Range-Gas, Sump Pump, Water Heater Gas, Water Softener-Owned, Wine Chiller
Laundry Lower
Exterior
Garage Attached
Garage Spaces 3.0
Fence Chain Link, Full, Split-Rail
Amenities Available Hot Tub/Spa, 1st Bdrm En Suite, Alarm System-Security, Bar, Built-In Bookcase, Ceiling-9+, Ceiling Fan(s), Closet(s) Walk-in, Countertops-Stone, Crown Molding, Disposal, Foyer Entry, Garage Door Opener, Irrigation System, Kitchen Island, Landscaped, Laundry-Chute, Near Walking Trail, Pantry-Walk In, Patio Open, Pocket Doors, Porch Screened, Six Panel Doors, Skylight(s), Twin Sink Vanity, Wet Bar, Stand Up Shower, Tub and Separate Shower, Tub/Shower Combination, Main Level Bedroom Suite, Formal Dining Room, Great Room, Sump Pump, Jack & Jill Bath
Waterfront No
Roof Type Asphalt,Shingle
Building
Lot Description Level, Partially Wooded
Story 2
Foundation Finished, Full Basement
Sewer Septic
Water Well
Structure Type Cedar,Stone
New Construction No
Schools
Elementary Schools Prairie Vista
Middle Schools Schmucker
High Schools Penn
School District Penn-Harris-Madison School Corp.
Read Less Info
Want to know what your home might be worth? Contact us for a FREE valuation!

Our team is ready to help you sell your home for the highest possible price ASAP

IDX information provided by the Indiana Regional MLS
Bought with Stephen Bizzaro • Howard Hanna SB Real Estate
GET MORE INFORMATION




