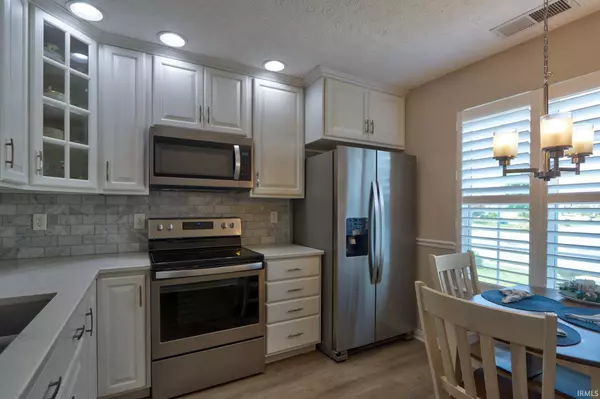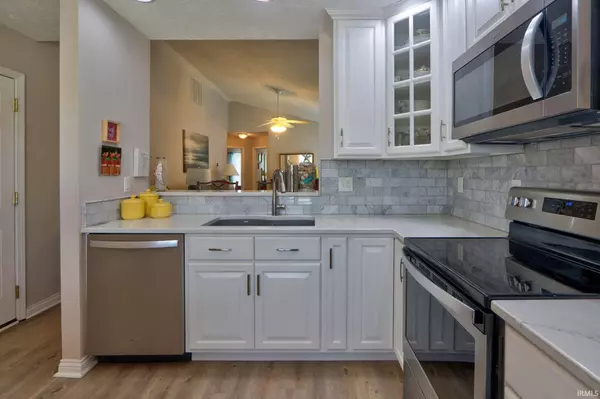For more information regarding the value of a property, please contact us for a free consultation.
Key Details
Sold Price $152,300
Property Type Single Family Home
Sub Type Site-Built Home
Listing Status Sold
Purchase Type For Sale
Square Footage 864 sqft
Subdivision Stone Creek / Stonecreek
MLS Listing ID 202127701
Sold Date 08/18/21
Style One Story
Bedrooms 2
Full Baths 1
HOA Fees $11/ann
Abv Grd Liv Area 864
Total Fin. Sqft 864
Year Built 2006
Annual Tax Amount $837
Tax Year 2020
Lot Size 3,959 Sqft
Property Description
Welcome to this gorgeous 2 bedroom 1 bathroom patio home situated on a quiet cul-de-sac in the Stonecreek subdivision on Evansville's north side. Upon arrival, you will notice the home has beautiful landscaping, extra parking and a 1 car attached garage. When entering you will find a spacious living room with newer beautiful luxury vinyl plank flooring, vaulted ceiling, ceiling fan and plantation shutters. The updated kitchen features a high-end sink, new custom cabinets with soft-close doors extending to the ceiling, includes all stainless steel appliances and an eat-in dining area. A breakfast bar with quartz counter-tops separates the eat-in kitchen from the living room. The two bedrooms are both generous in size with ceiling fans and plenty of closet space. The huge hall bath features a marble top vanity, walk-in shower with seating area, linen closet and a convenient laundry closet. There is a nicely fenced in backyard with a large patio, this space is perfect for grilling out and entertaining guests. The backyard also has a large shed for any extra storage you may need. Updates include a new water heater and whole-house water filtration system, Nest thermostat, and 4-camera HD security system. A one year home warranty is being offered for the buyer's peace of mind.
Location
State IN
Area Vanderburgh County
Direction North on Green River Rd, left onto Kansas, right onto Seib, left onto Newport Rd, right onto Galleon.
Rooms
Basement Slab
Kitchen Main, 12 x 11
Interior
Heating Forced Air, Gas
Cooling Central Air
Flooring Vinyl
Fireplaces Number 1
Fireplaces Type Electric
Appliance Dishwasher, Microwave, Refrigerator, Washer, Dryer-Electric, Oven-Electric, Range-Electric
Laundry Main
Exterior
Garage Attached
Garage Spaces 1.0
Fence Full, Privacy, Wood
Amenities Available Breakfast Bar, Ceiling Fan(s), Closet(s) Walk-in, Eat-In Kitchen, Landscaped, Open Floor Plan, Patio Open, Stand Up Shower, Main Level Bedroom Suite
Waterfront No
Roof Type Shingle
Building
Lot Description Level
Story 1
Foundation Slab
Sewer Public
Water Public
Structure Type Vinyl
New Construction No
Schools
Elementary Schools Mccutchanville
Middle Schools North
High Schools North
School District Evansville-Vanderburgh School Corp.
Read Less Info
Want to know what your home might be worth? Contact us for a FREE valuation!

Our team is ready to help you sell your home for the highest possible price ASAP

IDX information provided by the Indiana Regional MLS
Bought with Kristen Hoeppner • F.C. TUCKER EMGE REALTORS
GET MORE INFORMATION




